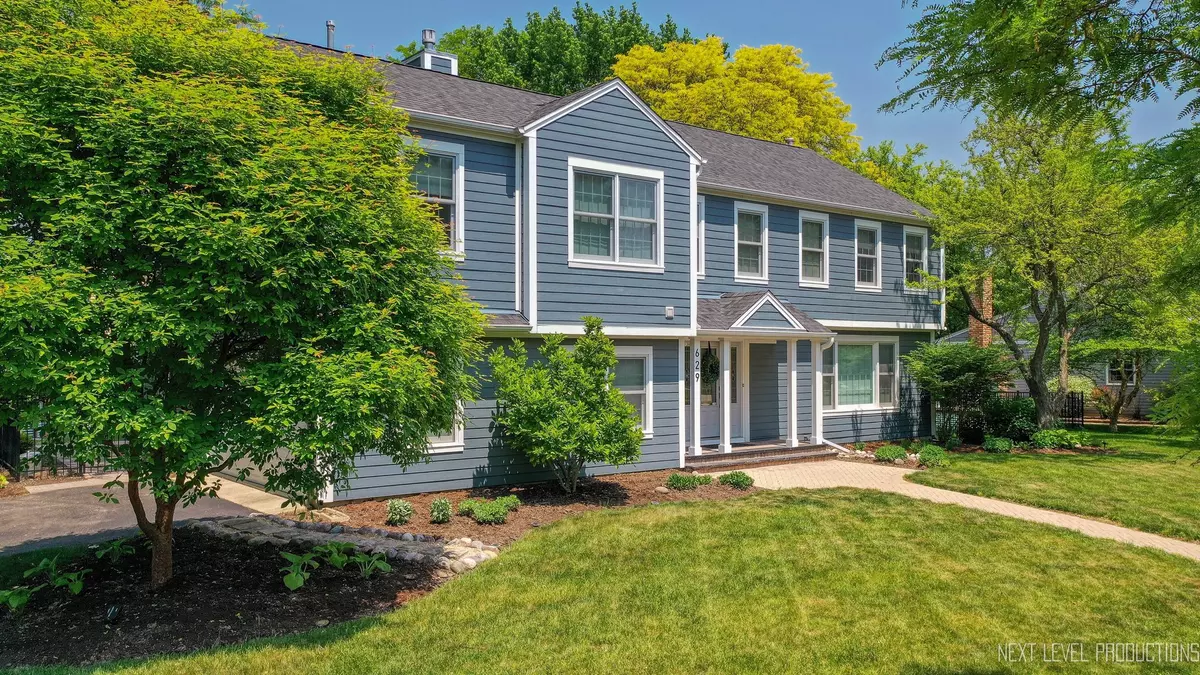$860,000
$800,000
7.5%For more information regarding the value of a property, please contact us for a free consultation.
4 Beds
3.5 Baths
2,688 SqFt
SOLD DATE : 07/27/2023
Key Details
Sold Price $860,000
Property Type Single Family Home
Sub Type Detached Single
Listing Status Sold
Purchase Type For Sale
Square Footage 2,688 sqft
Price per Sqft $319
Subdivision Hobson West
MLS Listing ID 11794803
Sold Date 07/27/23
Bedrooms 4
Full Baths 3
Half Baths 1
HOA Fees $55/ann
Year Built 1978
Annual Tax Amount $10,678
Tax Year 2022
Lot Dimensions 101X125
Property Description
** HIGHEST AND BEST OFFERS NEED TO BE SUBMITTED BY SUN 6/4 AT 3:00PM **. This home checks all the boxes....Hobson West is a highly sought after neighborhood with a pool, tennis and an active social calendar all included in the very low HOA annual assessment. It is located within a mile from downtown Naperville's shopping, restaurants, Rotary Hill and the Riverwalk. This one-of-a-kind, custom floor plan is ideal for entertaining! The exceptional renovation and craftsmanship offer a complete transformation with every detail in the design, space and finishes taken into consideration. It boasts an open floor plan including a completely remodeled kitchen with Quartz waterfall countertops, custom cabinetry and new appliances. Work in your new light, bright first floor den. Barns doors allow for privacy when needed. The great room is designed with entertaining and comfort in mind. Built in cabinetry, coffee bar and a continuous flow from the table space to the living space featuring a two story ceiling, skylights and gorgeous fireplace. Two full size laundry facilities; one located in the first floor mudroom AND in the storage/utility room in the basement. The primary bedroom has a fireplace and custom closets. Second bedroom has a large en-suite bath and walk in closet. Two more large bedrooms and another updated hall bath. Yes, that makes THREE baths upstairs!! Finished basement with built-ins for storage, desk or craft table, second washer and dryer, ample storage space and plenty of room for fun. A FEW HIGHLIGHTS OF THE HOME INCLUDE: Hardie Board exterior siding, additional insulation, 2 HVAC systems, GAF roof, Marvin windows, remodeled kitchen and baths, hardwood floors throughout home, first floor window coverings all remote, two laundry rooms, new brick paver patio and landscaping, raised garden beds and storage shed, metal fence. MORE UPDATES IN ADDITIONAL INFO. Dist 203 Naperville Central, Lincoln and Elmwood.
Location
State IL
County Du Page
Community Clubhouse, Park, Pool, Lake
Rooms
Basement Full
Interior
Interior Features Vaulted/Cathedral Ceilings, Skylight(s), First Floor Laundry
Heating Natural Gas
Cooling Central Air
Fireplaces Number 2
Fireplaces Type Heatilator
Fireplace Y
Appliance Microwave, Dishwasher, Refrigerator, Washer, Dryer, Water Purifier Owned
Laundry Multiple Locations
Exterior
Exterior Feature Brick Paver Patio
Parking Features Attached
Garage Spaces 2.0
View Y/N true
Roof Type Asphalt
Building
Story 2 Stories
Sewer Public Sewer
Water Lake Michigan
New Construction false
Schools
Elementary Schools Elmwood Elementary School
Middle Schools Lincoln Junior High School
High Schools Naperville Central High School
School District 203, 203, 203
Others
HOA Fee Include Insurance, Clubhouse, Pool
Ownership Fee Simple w/ HO Assn.
Special Listing Condition None
Read Less Info
Want to know what your home might be worth? Contact us for a FREE valuation!

Our team is ready to help you sell your home for the highest possible price ASAP
© 2025 Listings courtesy of MRED as distributed by MLS GRID. All Rights Reserved.
Bought with Colleen Verbiscer • @properties Christie's International Real Estate
"My job is to find and attract mastery-based agents to the office, protect the culture, and make sure everyone is happy! "






