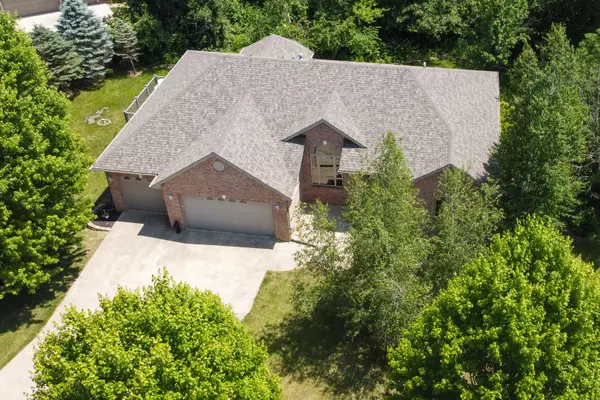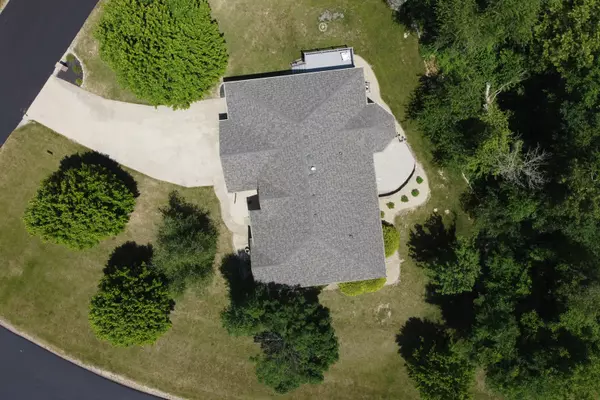$330,000
$335,000
1.5%For more information regarding the value of a property, please contact us for a free consultation.
3 Beds
2.5 Baths
1,846 SqFt
SOLD DATE : 07/28/2023
Key Details
Sold Price $330,000
Property Type Single Family Home
Sub Type Detached Single
Listing Status Sold
Purchase Type For Sale
Square Footage 1,846 sqft
Price per Sqft $178
MLS Listing ID 11801829
Sold Date 07/28/23
Style Ranch
Bedrooms 3
Full Baths 2
Half Baths 1
Year Built 2003
Annual Tax Amount $4,096
Tax Year 2021
Lot Size 0.660 Acres
Lot Dimensions 142X180X111X223
Property Description
Quality throughout this classic 3 bedroom, 2.5 bath ranch home with walkout basement located in the established Timber Ridge Subdivision. Features include open concept floor plan with high ceilings throughout, large living room and dining room with hardwood floors and gas fireplace. Updated eat-in kitchen with quartz countertops, oversized island with seating, stainless steel appliances and entrance to a 3 season sunroom. Primary suite on main level with separate tub and shower, double sink and massive walk-in closet. Main level laundry. The lower level is fully finished with beautiful family room ( in floor heating), 2 bedrooms, an office could be 4th bedroom and a full bath. The large 3 car attached garage has pull down steps for attic storage. Exterior features include sun deck off of the sunroom, stamped concrete patio, professional landscaping with retaining walls, storage room under deck. The rear portion of lot is wooded and provides seclusion. Furnace/AC installed 2022, Roof 2023.
Location
State IL
County Bureau
Community Curbs, Sidewalks, Street Lights, Street Paved
Rooms
Basement Full, Walkout
Interior
Interior Features Hardwood Floors, Walk-In Closet(s), Open Floorplan
Heating Natural Gas, Forced Air
Cooling Central Air
Fireplaces Number 1
Fireplaces Type Gas Log
Fireplace Y
Appliance Microwave, Dishwasher, Refrigerator, Stainless Steel Appliance(s), Cooktop, Built-In Oven, Wall Oven
Laundry Electric Dryer Hookup
Exterior
Parking Features Attached
Garage Spaces 3.0
View Y/N true
Roof Type Asphalt
Building
Lot Description Corner Lot, Irregular Lot, Landscaped, Backs to Trees/Woods, Sloped
Story 1 Story
Foundation Concrete Perimeter
Sewer Septic-Private
Water Private Well
New Construction false
Schools
High Schools Princeton High School
School District 115, 115, 500
Others
HOA Fee Include None
Ownership Fee Simple
Special Listing Condition None
Read Less Info
Want to know what your home might be worth? Contact us for a FREE valuation!

Our team is ready to help you sell your home for the highest possible price ASAP
© 2025 Listings courtesy of MRED as distributed by MLS GRID. All Rights Reserved.
Bought with Christine Hopps • Coldwell Banker Today's, Realtors
"My job is to find and attract mastery-based agents to the office, protect the culture, and make sure everyone is happy! "






