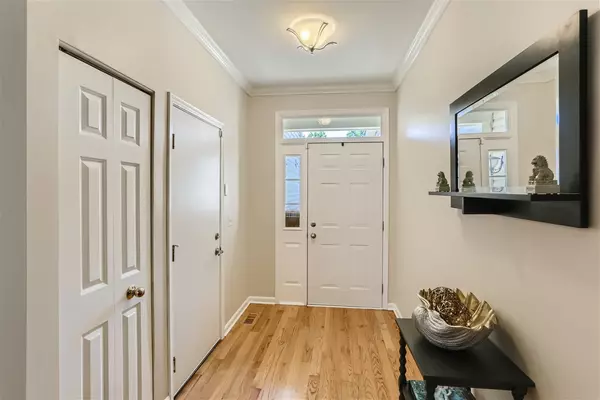$342,000
$325,000
5.2%For more information regarding the value of a property, please contact us for a free consultation.
3 Beds
2.5 Baths
2,056 SqFt
SOLD DATE : 07/28/2023
Key Details
Sold Price $342,000
Property Type Townhouse
Sub Type Townhouse-2 Story
Listing Status Sold
Purchase Type For Sale
Square Footage 2,056 sqft
Price per Sqft $166
Subdivision Prairie Pointe
MLS Listing ID 11794665
Sold Date 07/28/23
Bedrooms 3
Full Baths 2
Half Baths 1
HOA Fees $293/mo
Rental Info Yes
Year Built 1999
Annual Tax Amount $6,289
Tax Year 2021
Lot Dimensions 8000
Property Description
Welcome to one of the most desirable units in PRAIRIE POINT subdivision that boasts a beautiful blend of mother nature's beauty alongside a turnkey home. This premium 3 bed/2.5 bath and oversized loft townhome is hands down one of the best with its sought-after backspace views offering a picturesque patio lifestyle with a huge, shared backyard space for your recreational entertainment. Designed for today's lifestyle with an open concept main level, get ready to relax, work and entertain amid an abundance of sunshine that illuminates throughout the living space with walls of windows. Enter to New Real Hardwood flooring throughout the main level, Kitchen equipped with newer stainless-steel appliances, granite countertops and island, newer backsplash and lighting throughout. Powder room has newer granite countertop sink, newer Kohler toilet and fixtures. The showstopper awaits you on the 2nd level with an incredible sized primary suite which hosts an impressive, vaulted ceiling, large ensuite and huge walk-in closet. With 2 additional well-sized bedrooms, the shared bath comes equipped with newer tiled flooring and countertop sinks. The grand loft that sits in the middle of the 2nd level is truly multi-use, take your pick of either a workspace, recreational or relaxation oasis. Bonus features: laundry on the 2nd level for easy access, close proximity to major highways, commuter bus, train, shopping, and dining as well as Hoosier Barn and park. DON'T WAIT! Book your tour today before it's too late! NOT FHA or VA Approved
Location
State IL
County Cook
Area Streamwood
Rooms
Basement None
Interior
Interior Features Vaulted/Cathedral Ceilings, Hardwood Floors
Heating Natural Gas
Cooling Central Air
Fireplaces Number 1
Fireplaces Type Gas Log, Gas Starter
Equipment Humidifier
Fireplace Y
Appliance Range, Microwave, Dishwasher, Refrigerator, Washer, Dryer, Disposal, Stainless Steel Appliance(s), Gas Oven
Laundry In Unit, Laundry Closet
Exterior
Exterior Feature Patio
Parking Features Attached
Garage Spaces 2.0
Roof Type Asphalt
Building
Story 2
Sewer Public Sewer
Water Lake Michigan
New Construction false
Schools
School District 46 , 46, 46
Others
HOA Fee Include Insurance, Lawn Care, Snow Removal
Ownership Fee Simple
Special Listing Condition None
Pets Allowed Cats OK, Dogs OK
Read Less Info
Want to know what your home might be worth? Contact us for a FREE valuation!

Our team is ready to help you sell your home for the highest possible price ASAP

© 2025 Listings courtesy of MRED as distributed by MLS GRID. All Rights Reserved.
Bought with Harris Ali • Sky High Real Estate Inc.
"My job is to find and attract mastery-based agents to the office, protect the culture, and make sure everyone is happy! "






