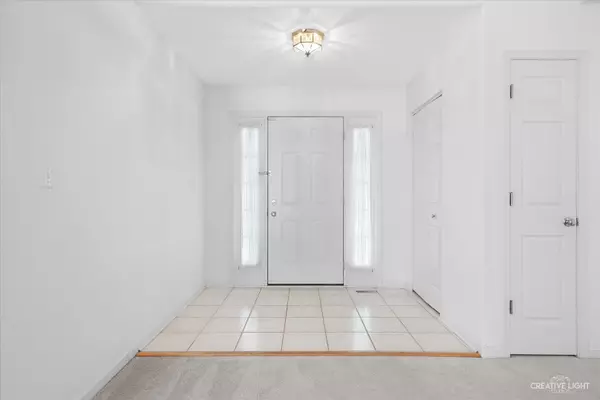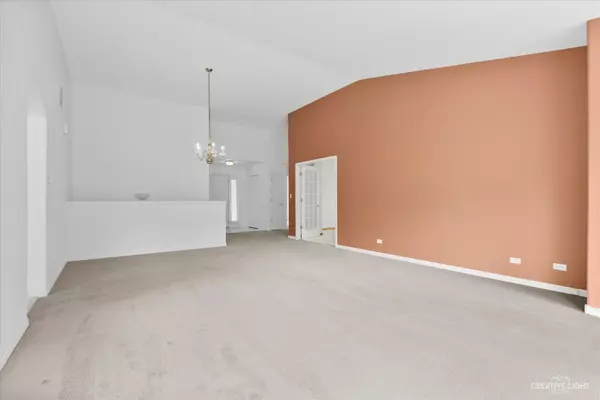$330,000
$305,000
8.2%For more information regarding the value of a property, please contact us for a free consultation.
3 Beds
2 Baths
1,664 SqFt
SOLD DATE : 07/28/2023
Key Details
Sold Price $330,000
Property Type Single Family Home
Sub Type Detached Single
Listing Status Sold
Purchase Type For Sale
Square Footage 1,664 sqft
Price per Sqft $198
Subdivision Orchard Valley
MLS Listing ID 11819924
Sold Date 07/28/23
Style Ranch
Bedrooms 3
Full Baths 2
HOA Fees $46/qua
Year Built 1998
Annual Tax Amount $3,818
Tax Year 2022
Lot Dimensions 7841
Property Description
~~~MULTIPLE OFFERS RECEIVED. HIGHEST AND BEST DUE AT 1 PM ON JULY 2, 2023~~~Orchard Valley Fairway Homes RANCH is available now! Wonderful layout with an open floorplan and excellent flow. Living and Dining rooms, or Great room has vaulted ceilings and plenty of windows overlooking the backyard. A wonderful room bathed in sunlight. The primary bedroom has abundant closet space, and a private bath with dual sinks, a separate shower and soaker tub. The other two bedrooms are near the front of the home, and share a full bathroom. One of the bedrooms features built in bookcases and could make a wonderful office space. The eat in kitchen includes all appliances. The laundry is located on the main level, and the washer and dryer stay. The basement is full and finished, making the perfect space for a game room or craft room...plenty of space for both! The deck is great place to spend time with a cup of coffee as you Orchard Valley is a very popular neighborhood, known for friendly neighbors, pretty homes and excellent convenience. UPDATES: Roof and screens replaced May 2023. New Water Heater 2015 Don't let this ranch slip away!
Location
State IL
County Kane
Community Clubhouse, Lake, Curbs, Sidewalks, Street Lights, Street Paved
Rooms
Basement Full
Interior
Interior Features Vaulted/Cathedral Ceilings, First Floor Bedroom, First Floor Laundry, First Floor Full Bath, Bookcases
Heating Natural Gas, Forced Air
Cooling Central Air
Fireplaces Number 1
Fireplace Y
Appliance Range, Microwave, Dishwasher, Washer, Dryer
Exterior
Exterior Feature Deck
Parking Features Attached
Garage Spaces 2.0
View Y/N true
Building
Story 1 Story
Sewer Public Sewer
Water Public
New Construction false
Schools
Elementary Schools Hall Elementary School
Middle Schools Herget Middle School
High Schools West Aurora High School
School District 129, 129, 129
Others
HOA Fee Include Insurance
Ownership Fee Simple
Special Listing Condition None
Read Less Info
Want to know what your home might be worth? Contact us for a FREE valuation!

Our team is ready to help you sell your home for the highest possible price ASAP
© 2025 Listings courtesy of MRED as distributed by MLS GRID. All Rights Reserved.
Bought with David Dornbos • Coldwell Banker Realty
"My job is to find and attract mastery-based agents to the office, protect the culture, and make sure everyone is happy! "






