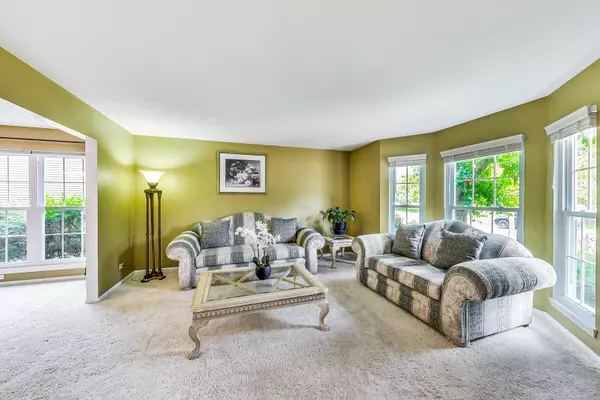$493,000
$489,900
0.6%For more information regarding the value of a property, please contact us for a free consultation.
5 Beds
3.5 Baths
4,354 SqFt
SOLD DATE : 07/31/2023
Key Details
Sold Price $493,000
Property Type Single Family Home
Sub Type Detached Single
Listing Status Sold
Purchase Type For Sale
Square Footage 4,354 sqft
Price per Sqft $113
Subdivision Deerpath Estates
MLS Listing ID 11810209
Sold Date 07/31/23
Bedrooms 5
Full Baths 3
Half Baths 1
HOA Fees $41/ann
Year Built 1996
Annual Tax Amount $14,851
Tax Year 2022
Lot Size 0.350 Acres
Lot Dimensions 85 X 180
Property Description
NOTHING TO DO BUT MOVE IN! This wonderfully updated and impeccably cared for 5 Bedroom, 3 1/2 Bath home in Deerpath Estates will check everything off your list! Soaring ceilings, loads of natural light, expansive spaces, 1st floor Bedroom/Office, Finished Basement, 3-Car Garage, expertly landscaped yard and so much more! The beautiful grand two story Foyer welcomes you as you enter the Living Room and Formal Dining Rooms. Perfectly suited for the avid entertainer, the impressive Updated Kitchen has custom cabinets, granite counters, stainless appliances, massive center island and a separate Eating Area overlooking the fully Fenced yard. Step out onto the beautiful custom brick paver Patio overlooking your very own personal retreat in the meticulously landscaped backyard oasis with wired 2-story Shed. The open layout leads you into the spacious Family Room with floor-to-ceiling windows and cozy Fireplace. The Main Floor Bedroom/Office is perfectly positioned near the 1/2 Bath that has plenty of room to add a shower or bathtub. The large Laundry Room off the garage also serves as a convenient mud-room area for coat and shoe storage. Retreat upstairs and enter through double doors to the stately Master Suite with vaulted ceilings, 2 Walk-In Closets and spacious Bathroom with 2 Vanities, Soaker Tub and separate Shower. Another Full Bathroom and 3 more Bedrooms upstairs, all with ample closet space. The Finished Basement is perfect for entertaining with a large Rec Room, Full Bathroom, and plenty of extra storage. Updated Kitchen, Bathrooms, Flooring, Roof, Siding, Windows, Mechanicals and more! Enjoy life at this gorgeous home, just a short distance to forest preserves, parks, shopping, transportation. Sought after Millburn Elementary/Middle and Warren High School.
Location
State IL
County Lake
Area Lake Villa / Lindenhurst
Rooms
Basement Partial
Interior
Interior Features Vaulted/Cathedral Ceilings, Hardwood Floors, First Floor Bedroom, First Floor Laundry, Walk-In Closet(s)
Heating Natural Gas
Cooling Central Air
Fireplaces Number 1
Fireplaces Type Gas Log, Gas Starter
Equipment Humidifier, Water-Softener Owned, Central Vacuum, Ceiling Fan(s), Sump Pump, Sprinkler-Lawn
Fireplace Y
Appliance Range, Microwave, Dishwasher, Refrigerator, Washer, Dryer, Disposal, Stainless Steel Appliance(s)
Exterior
Exterior Feature Brick Paver Patio, Storms/Screens
Parking Features Attached
Garage Spaces 3.0
Community Features Park, Lake, Curbs, Sidewalks, Street Lights, Street Paved
Building
Lot Description Cul-De-Sac
Sewer Public Sewer
Water Lake Michigan
New Construction false
Schools
Elementary Schools Millburn C C School
Middle Schools Millburn C C School
High Schools Warren Township High School
School District 24 , 24, 121
Others
HOA Fee Include Insurance
Ownership Fee Simple w/ HO Assn.
Special Listing Condition None
Read Less Info
Want to know what your home might be worth? Contact us for a FREE valuation!

Our team is ready to help you sell your home for the highest possible price ASAP

© 2025 Listings courtesy of MRED as distributed by MLS GRID. All Rights Reserved.
Bought with Marc Frisco • REMAX Elite
"My job is to find and attract mastery-based agents to the office, protect the culture, and make sure everyone is happy! "






