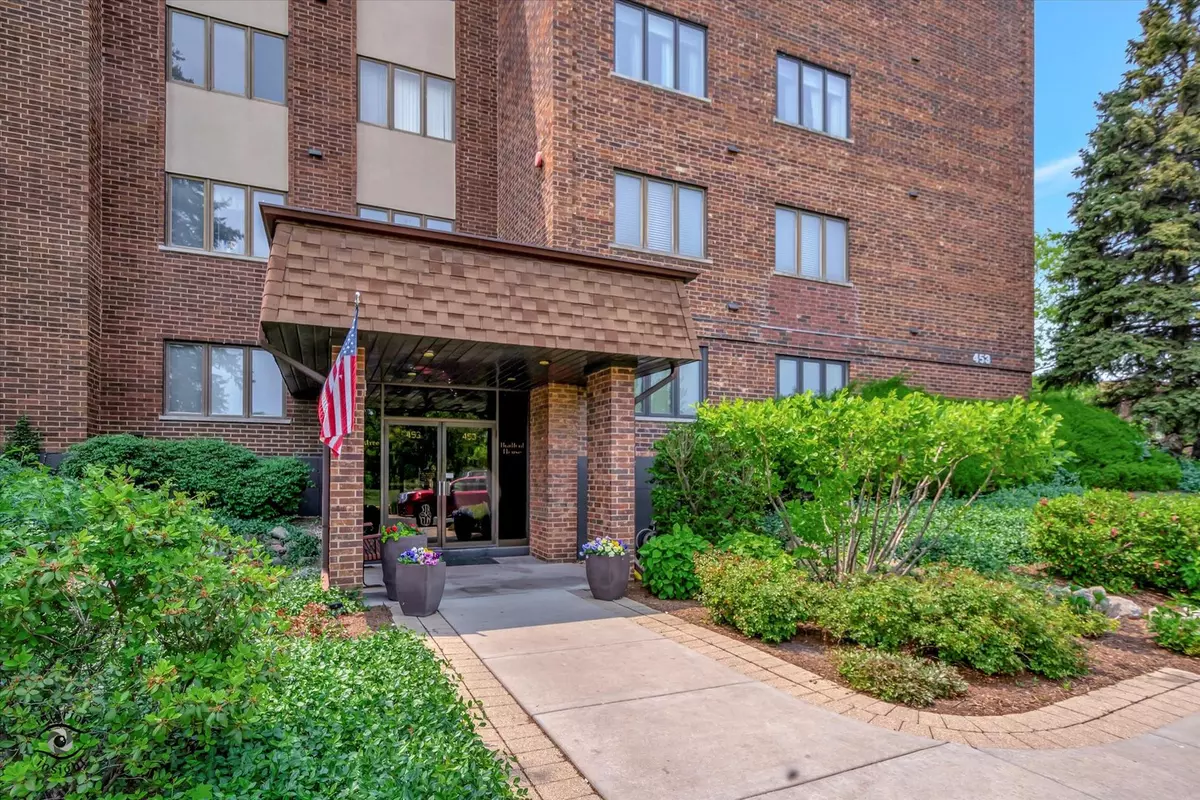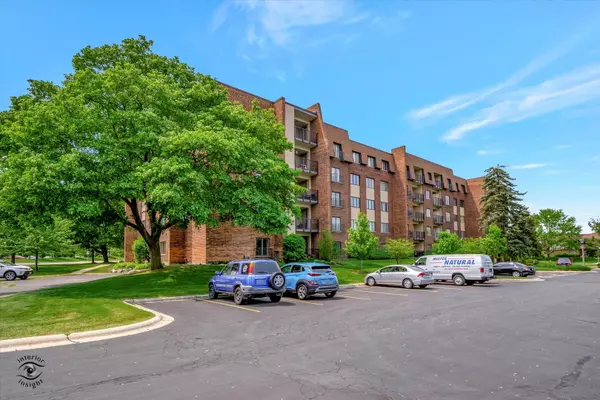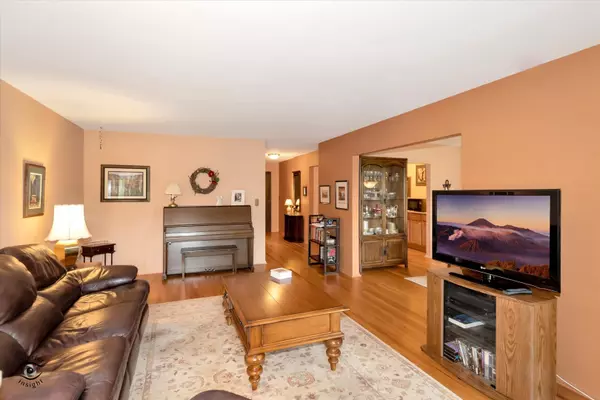$220,000
$205,000
7.3%For more information regarding the value of a property, please contact us for a free consultation.
2 Beds
2 Baths
1,488 SqFt
SOLD DATE : 07/31/2023
Key Details
Sold Price $220,000
Property Type Condo
Sub Type Condo
Listing Status Sold
Purchase Type For Sale
Square Footage 1,488 sqft
Price per Sqft $147
Subdivision Raintree
MLS Listing ID 11788828
Sold Date 07/31/23
Bedrooms 2
Full Baths 2
HOA Fees $502/mo
Rental Info No
Year Built 1974
Annual Tax Amount $2,841
Tax Year 2021
Lot Dimensions COMMON
Property Description
Fabulous. 2 bedroom, 2 bathroom, first floor END unit with South and East exposure. Spacious living room and dining room, great for entertaining. Kitchen and buffet area has updated cabinets with beautiful granite counter tops with newer faucet, sink and garbage disposal. Spacious primary bedroom, with 2 large closets. Primary bathroom includes a walk in shower, with a separate vanity dressing area. The 2nd bedroom can be used as a den, office or bedroom. Loads of cabinets and closets for storage. Huge balcony for morning coffee, reading or just relaxing. Amazing hardwood flooring throughout-cozy carpeted bedrooms. Storage space and laundry just down the hall. Convenient elevator to underground heated parking (space 11). Secured front door entry leading to an open and airy contempary lobby. Close to the Collage of Dupage, Village Links Golf Course, shopping, tollways and downtown Glen Ellyn.
Location
State IL
County Du Page
Area Glen Ellyn
Rooms
Basement None
Interior
Interior Features Elevator, Hardwood Floors, First Floor Full Bath, Some Carpeting, Drapes/Blinds, Granite Counters, Lobby, Separate Dining Room
Heating Electric, Forced Air
Cooling Central Air
Equipment TV-Cable, Intercom
Fireplace N
Appliance Microwave, Dishwasher, Refrigerator, Disposal, Range Hood, Electric Oven
Laundry Common Area
Exterior
Exterior Feature Balcony, End Unit
Parking Features Attached
Garage Spaces 1.0
Amenities Available Coin Laundry, Elevator(s), Storage, Security Door Lock(s)
Building
Story 5
Sewer Public Sewer
Water Lake Michigan
New Construction false
Schools
Elementary Schools Park View Elementary School
Middle Schools Glen Crest Middle School
High Schools Glenbard South High School
School District 89 , 89, 87
Others
HOA Fee Include Water, Parking, Insurance, Exterior Maintenance, Lawn Care, Scavenger, Snow Removal
Ownership Condo
Special Listing Condition None
Pets Allowed No
Read Less Info
Want to know what your home might be worth? Contact us for a FREE valuation!

Our team is ready to help you sell your home for the highest possible price ASAP

© 2025 Listings courtesy of MRED as distributed by MLS GRID. All Rights Reserved.
Bought with Ted Krzysztofiak • RE/MAX City
"My job is to find and attract mastery-based agents to the office, protect the culture, and make sure everyone is happy! "






