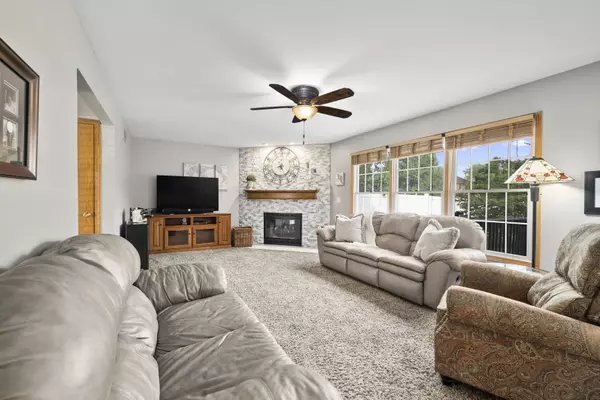$381,000
$369,900
3.0%For more information regarding the value of a property, please contact us for a free consultation.
4 Beds
2.5 Baths
2,081 SqFt
SOLD DATE : 08/02/2023
Key Details
Sold Price $381,000
Property Type Single Family Home
Sub Type Detached Single
Listing Status Sold
Purchase Type For Sale
Square Footage 2,081 sqft
Price per Sqft $183
Subdivision Heather Ridge
MLS Listing ID 11812193
Sold Date 08/02/23
Bedrooms 4
Full Baths 2
Half Baths 1
HOA Fees $10/ann
Year Built 1999
Annual Tax Amount $8,331
Tax Year 2022
Lot Size 0.330 Acres
Lot Dimensions 163X101X140X88
Property Description
LOCATION! LOCATION! LOCATION! Beautiful 2-story home on a large fenced in corner lot in the highly desirable Heather Ridge Subdivision! This single-owner property is perfect for entertaining with the timeless white kitchen cabinets, granite countertops, custom tile backsplash, updated lighting, island(electric outlets) and spacious eat-in kitchen area. You can easily step out to the generous deck (new deck flooring 2022) to enjoy the large private backyard with mature trees. The adjacent cozy family room has a Heatilator fireplace with cut stone surround (2020) to enjoy. The front room can be used as a living room, den or office. The entire first floor is oak hardwood except the family room. The main floor powder room and laundry room are conveniently located near the kitchen. The upstairs master bedroom has 2 walk-in closets and cathedral ceilings with a private ensuite bathroom which includes double vanity sinks, Whirlpool tub, and walk-in shower. The 3 additional bedrooms upstairs share a full bathroom with a tub/shower combo. All bedrooms, family room and eat-in kitchen area have ceiling fans with lighting. The full unfinished basement is roughed in for a bathroom and has epoxy floor paint. The garage is insulated with 3-car tandem and a rear exterior door exit to the backyard. Close to schools, parks, restaurants and interstate highways. All Andersen windows, ROOF and VELUX skylight(2015), HVAC(2015). Water softener and hot tub AS IS. GREAT FAMILY HOME!!!!
Location
State IL
County Grundy
Community Park, Curbs, Sidewalks, Street Paved
Rooms
Basement Full
Interior
Interior Features Vaulted/Cathedral Ceilings, Skylight(s), Hardwood Floors, First Floor Laundry, Walk-In Closet(s), Drapes/Blinds, Granite Counters, Some Storm Doors
Heating Natural Gas
Cooling Central Air
Fireplaces Number 1
Fireplaces Type Heatilator
Fireplace Y
Appliance Range, Microwave, Dishwasher, Refrigerator, Washer, Dryer, Water Softener Owned
Exterior
Exterior Feature Deck, Hot Tub
Parking Features Attached
Garage Spaces 3.0
View Y/N true
Roof Type Asphalt
Building
Lot Description Corner Lot, Fenced Yard, Landscaped, Mature Trees, Level
Story 2 Stories
Sewer Public Sewer
Water Public
New Construction false
Schools
High Schools Minooka Community High School
School District 201, 201, 111
Others
HOA Fee Include None
Ownership Fee Simple w/ HO Assn.
Special Listing Condition None
Read Less Info
Want to know what your home might be worth? Contact us for a FREE valuation!

Our team is ready to help you sell your home for the highest possible price ASAP
© 2025 Listings courtesy of MRED as distributed by MLS GRID. All Rights Reserved.
Bought with Nicole Tudisco • Wheatland Realty
"My job is to find and attract mastery-based agents to the office, protect the culture, and make sure everyone is happy! "






