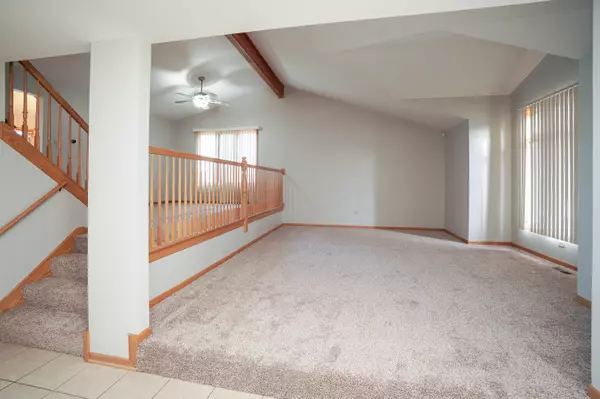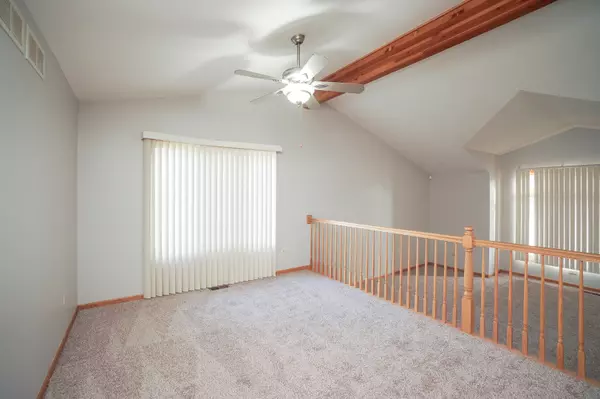$440,500
$459,900
4.2%For more information regarding the value of a property, please contact us for a free consultation.
4 Beds
2.5 Baths
2,800 SqFt
SOLD DATE : 08/04/2023
Key Details
Sold Price $440,500
Property Type Single Family Home
Sub Type Detached Single
Listing Status Sold
Purchase Type For Sale
Square Footage 2,800 sqft
Price per Sqft $157
Subdivision Brookside Glen
MLS Listing ID 11783194
Sold Date 08/04/23
Bedrooms 4
Full Baths 2
Half Baths 1
HOA Fees $2/ann
Year Built 2008
Annual Tax Amount $10,746
Tax Year 2021
Lot Size 0.260 Acres
Lot Dimensions 11267
Property Description
Welcome to this Forester home located in highly sought after Brookside Glen! Featuring a classic exterior, you will enjoy a 3-car garage, beautiful landscaping, and a large backyard with concrete patio. The interior boasts an open floor plan, great sun-lit rooms, brand new carpet, and fresh paint throughout. Vaulted ceilings flow throughout the living room, dining room, and kitchen, creating an inviting and spacious atmosphere. While the family room is complete with a cozy fireplace, perfect for chilly evenings. The home offers 4 generously sized bedrooms, including a master bedroom with a private bathroom and a walk-in closet. You'll also appreciate the great storage/closet space, providing ample room for all of your belongings. Located within walking distance to Newfield Park, playground, pond, and walking paths, this home offers the perfect location for enjoying the great outdoors. Additionally, the home is just minutes away from the interstate, Metra station, schools, shops, and dining, providing easy access to all of your daily necessities. Overall, this home is a solid and practical choice for those seeking comfortable living in a convenient location. Don't miss the opportunity to make it yours! Sold As Is.
Location
State IL
County Will
Area Tinley Park
Rooms
Basement Partial
Interior
Interior Features Vaulted/Cathedral Ceilings, Wood Laminate Floors, Walk-In Closet(s), Beamed Ceilings, Open Floorplan
Heating Natural Gas, Forced Air
Cooling Central Air
Fireplaces Number 1
Fireplaces Type Wood Burning, Gas Starter
Equipment TV-Cable, Security System, CO Detectors, Ceiling Fan(s), Sump Pump
Fireplace Y
Appliance Range, Microwave, Dishwasher, Refrigerator
Laundry Gas Dryer Hookup, Sink
Exterior
Exterior Feature Patio, Storms/Screens
Parking Features Attached
Garage Spaces 3.0
Community Features Park, Lake, Curbs, Sidewalks, Street Lights, Street Paved
Roof Type Asphalt
Building
Lot Description Partial Fencing
Sewer Public Sewer
Water Lake Michigan
New Construction false
Schools
Elementary Schools Dr Julian Rogus School
Middle Schools Summit Hill Junior High School
High Schools Lincoln-Way East High School
School District 161 , 161, 210
Others
HOA Fee Include Other
Ownership Fee Simple w/ HO Assn.
Special Listing Condition None
Read Less Info
Want to know what your home might be worth? Contact us for a FREE valuation!

Our team is ready to help you sell your home for the highest possible price ASAP

© 2025 Listings courtesy of MRED as distributed by MLS GRID. All Rights Reserved.
Bought with Pratap Chudasama • Provident Realty, Inc.
"My job is to find and attract mastery-based agents to the office, protect the culture, and make sure everyone is happy! "






