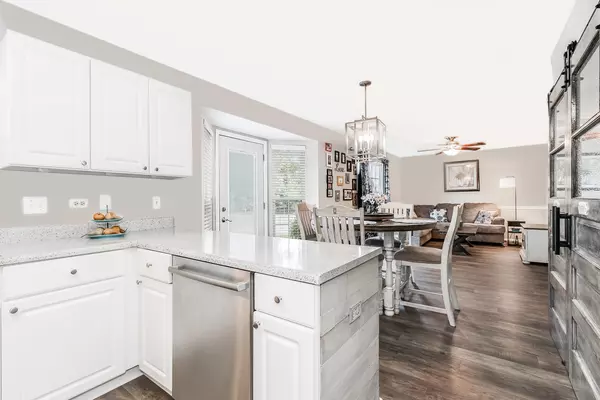$330,000
$324,900
1.6%For more information regarding the value of a property, please contact us for a free consultation.
3 Beds
1.5 Baths
1,676 SqFt
SOLD DATE : 08/04/2023
Key Details
Sold Price $330,000
Property Type Single Family Home
Sub Type Detached Single
Listing Status Sold
Purchase Type For Sale
Square Footage 1,676 sqft
Price per Sqft $196
Subdivision Wesmere
MLS Listing ID 11818821
Sold Date 08/04/23
Bedrooms 3
Full Baths 1
Half Baths 1
HOA Fees $90/mo
Year Built 1997
Annual Tax Amount $5,678
Tax Year 2021
Lot Dimensions 66X125
Property Description
Welcome to this move-in-ready home located in the WESMERE clubhouse subdivision. Tons of built-in community conveniences including: a school, pool, volleyball, tennis, excercise room, clubhouse, parks, walking paths and so much more! This beautiful home has an open concept floor plan. When you walk in you are greeted by the soaring ceilings in the living/dining room with stunning, newer Shaw laminate flooring. The kitchen has been updated with SS appliances (newer dishwasher) an adorable barn door pantry, bump out bay eat-in area and Mohawk vinyl flooring that flows into the spacious family room. All appliances stay. Bathrooms have also been updated. The master bedroom is huge with a vaulted ceiling and massive WIC and adjacent bath with double vanity, soaker tub and separte shower. Nuetral colors and ceiling fans througout. Convenient first-floor laundry room with sink and cabinets. The large yard offers a patio, a firepit area, fence and is great for all your summer get togethers! Updates include a brand new roof and gutters (2023), newer furnace (2021), AC (2023). Great location off of Caton Farm Rd. - close to shopping, restraunts and expressway. Hurry on this one, it is not going to last long...
Location
State IL
County Will
Area Plainfield
Rooms
Basement Partial
Interior
Interior Features Vaulted/Cathedral Ceilings, Wood Laminate Floors, First Floor Laundry, Walk-In Closet(s), Open Floorplan
Heating Natural Gas, Forced Air
Cooling Central Air
Fireplace N
Appliance Range, Microwave, Dishwasher, Refrigerator, Washer, Dryer
Laundry In Unit
Exterior
Exterior Feature Patio
Parking Features Attached
Garage Spaces 2.0
Community Features Clubhouse, Park, Pool, Tennis Court(s), Curbs, Sidewalks, Street Lights, Street Paved
Roof Type Asphalt
Building
Lot Description Fenced Yard
Sewer Public Sewer
Water Public
New Construction false
Schools
School District 202 , 202, 202
Others
HOA Fee Include Clubhouse, Exercise Facilities, Pool
Ownership Fee Simple w/ HO Assn.
Special Listing Condition None
Read Less Info
Want to know what your home might be worth? Contact us for a FREE valuation!

Our team is ready to help you sell your home for the highest possible price ASAP

© 2025 Listings courtesy of MRED as distributed by MLS GRID. All Rights Reserved.
Bought with Diane Coyle • Platinum Partners Realtors
"My job is to find and attract mastery-based agents to the office, protect the culture, and make sure everyone is happy! "






