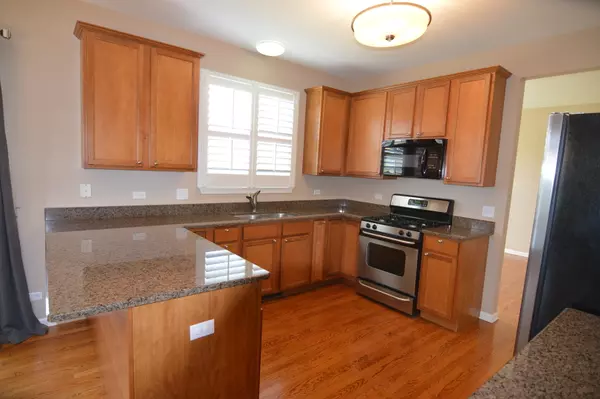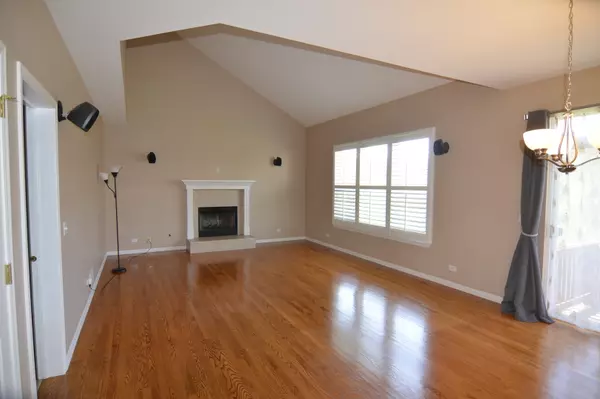$439,900
$439,900
For more information regarding the value of a property, please contact us for a free consultation.
4 Beds
3.5 Baths
3,300 SqFt
SOLD DATE : 08/04/2023
Key Details
Sold Price $439,900
Property Type Single Family Home
Sub Type Detached Single
Listing Status Sold
Purchase Type For Sale
Square Footage 3,300 sqft
Price per Sqft $133
Subdivision Riverwalk
MLS Listing ID 11775178
Sold Date 08/04/23
Bedrooms 4
Full Baths 3
Half Baths 1
HOA Fees $63/mo
Year Built 2007
Annual Tax Amount $10,435
Tax Year 2021
Lot Dimensions 83X129X71X132
Property Description
You have looked at the rest now come and see the best ! Largest model in area boasts of 4 bedrooms 3 car garage.3.5 baths and fully finished basement with full bath with bar & Cheery wood cabinets. Main level has gleaming oak floors throughout kitchen, family room, dining room and living room. Over 4900 SF including completely finished English Basement. Large open floor plan with 9" ceilings throughout main level and custom Plantation Shutters. Kitchen has granite counter tops 42' Maple cabinets and all stainless appliances. Large laundry room with top of the line front load washer & dryer included. Huge master suite features vaulted ceiling, 2 closets and one is huge walk in also his & hers vanities & sinks, double walk in shower and soaker tub in master bath suite. Home backs to private conservation area for more privacy. This house has much more to offer, you must see to appreciate. Set up your viewing today this will be gone soon for sure. NOW ASKING PRICE HAS BEEN LOWERED TO MAKE THIS AN UREAL VALUE & OPPORTUNITY.
Location
State IL
County Mc Henry
Area Barrington Area
Rooms
Basement Full, English
Interior
Interior Features Vaulted/Cathedral Ceilings, Bar-Dry
Heating Natural Gas, Forced Air
Cooling Central Air
Fireplaces Number 1
Fireplaces Type Wood Burning, Gas Starter
Equipment Water-Softener Owned, Sump Pump
Fireplace Y
Appliance Range, Dishwasher, Refrigerator, Washer, Dryer, Disposal
Laundry Sink
Exterior
Exterior Feature Storms/Screens
Parking Features Attached
Garage Spaces 3.0
Roof Type Asphalt
Building
Lot Description Forest Preserve Adjacent
Sewer Public Sewer
Water Private Well
New Construction false
Schools
Elementary Schools Cotton Creek School
Middle Schools Matthews Middle School
High Schools Wauconda Community High School
School District 118 , 118, 118
Others
HOA Fee Include Insurance, Other
Ownership Fee Simple
Special Listing Condition None
Read Less Info
Want to know what your home might be worth? Contact us for a FREE valuation!

Our team is ready to help you sell your home for the highest possible price ASAP

© 2025 Listings courtesy of MRED as distributed by MLS GRID. All Rights Reserved.
Bought with Peter Aleksiev • Real People Realty
"My job is to find and attract mastery-based agents to the office, protect the culture, and make sure everyone is happy! "






