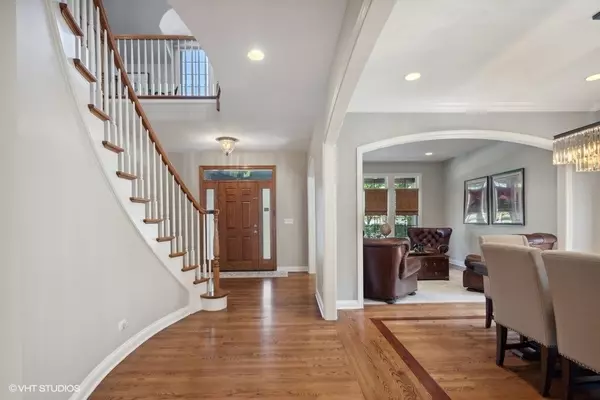$1,200,000
$1,249,000
3.9%For more information regarding the value of a property, please contact us for a free consultation.
5 Beds
4.5 Baths
4,316 SqFt
SOLD DATE : 08/11/2023
Key Details
Sold Price $1,200,000
Property Type Single Family Home
Sub Type Detached Single
Listing Status Sold
Purchase Type For Sale
Square Footage 4,316 sqft
Price per Sqft $278
Subdivision Graue Woods
MLS Listing ID 11829457
Sold Date 08/11/23
Bedrooms 5
Full Baths 4
Half Baths 1
Year Built 2004
Annual Tax Amount $16,904
Tax Year 2022
Lot Dimensions 60X184
Property Description
Amazing Location, Nestled in the Heart of Elmhurst. This grand residence is located on a premium oversized 60x184 lot and offers the perfect blend of in-town convenience and tranquility. Inviting Brick and Stone exterior features a covered entry, a spacious 3-car heated garage, and professionally landscaped grounds with an underground sprinkler system. A fully fenced yard ensures privacy. The heart of the home is an expansive, open-concept Gourmet Kitchen complete with a Prep Island with a sink, a large peninsula, generous table space, high-end stainless steel appliances, and sleek quartz countertops. The kitchen opens to the family room featuring a gas fireplace and built-in wet bar. Additional main-level amenities include a living room, formal dining room, laundry room, mudroom with custom-built cubbies, and a walk-in pantry/coat room. A curved staircase to the second level unfolds into a large sitting area, four generously proportioned bedrooms, three full bathrooms, and a large office. The grand double-door entry master suite offers a luxurious spa bath, private vanity, a walk-in closet, and additional storage areas. Further enhancing the home's extraordinary features is the newly refinished basement (2022), professionally designed with multiple storage areas, a Fifth Bedroom, a Full Bath, a wet bar, and a large multi-purpose recreation room. Welcome Home
Location
State IL
County Du Page
Community Curbs, Sidewalks, Street Lights, Street Paved
Rooms
Basement Full
Interior
Interior Features Bar-Wet, Hardwood Floors, First Floor Laundry, Built-in Features, Walk-In Closet(s), Some Carpeting, Drapes/Blinds, Separate Dining Room, Some Insulated Wndws, Some Wall-To-Wall Cp, Pantry
Heating Natural Gas, Sep Heating Systems - 2+, Indv Controls, Zoned
Cooling Central Air, Zoned
Fireplace N
Appliance Double Oven, Range, Microwave, Dishwasher, Refrigerator, High End Refrigerator, Bar Fridge, Washer, Dryer, Disposal, Stainless Steel Appliance(s), Cooktop, Range Hood, Intercom, Gas Oven, Wall Oven
Laundry Gas Dryer Hookup, Sink
Exterior
Exterior Feature Patio, Storms/Screens
Parking Features Attached
Garage Spaces 3.0
View Y/N true
Roof Type Asphalt
Building
Lot Description Fenced Yard, Landscaped, Sidewalks, Streetlights
Story 2 Stories
Foundation Concrete Perimeter
Sewer Public Sewer
Water Lake Michigan, Public
New Construction false
Schools
Elementary Schools Hawthorne Elementary School
Middle Schools Churchville Middle School
High Schools York Community High School
School District 205, 205, 205
Others
HOA Fee Include None
Ownership Fee Simple
Special Listing Condition None
Read Less Info
Want to know what your home might be worth? Contact us for a FREE valuation!

Our team is ready to help you sell your home for the highest possible price ASAP
© 2025 Listings courtesy of MRED as distributed by MLS GRID. All Rights Reserved.
Bought with Tom Makinney • @properties Christie's International Real Estate
"My job is to find and attract mastery-based agents to the office, protect the culture, and make sure everyone is happy! "






