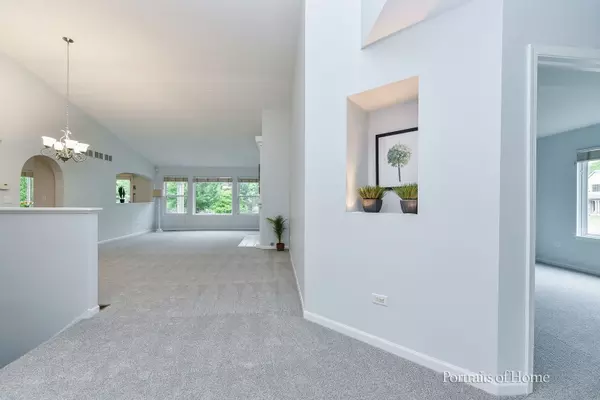$370,000
$375,000
1.3%For more information regarding the value of a property, please contact us for a free consultation.
3 Beds
2 Baths
1,706 SqFt
SOLD DATE : 08/10/2023
Key Details
Sold Price $370,000
Property Type Single Family Home
Sub Type Detached Single
Listing Status Sold
Purchase Type For Sale
Square Footage 1,706 sqft
Price per Sqft $216
Subdivision Cambridge Countryside
MLS Listing ID 11825675
Sold Date 08/10/23
Style Ranch
Bedrooms 3
Full Baths 2
HOA Fees $22/ann
Year Built 2001
Annual Tax Amount $7,726
Tax Year 2021
Lot Dimensions 75X140
Property Description
A LOVED RANCH! Fabulous VAUTLED & OPEN FLOORPLAN! JUST DONE...ROOF, SIDING, PAINT, CARPETING $$$! A covered front entry welcomes you.The foyer has a guest closet and opens to a sunny GREAT ROOM with fireplace. Enjoy a LARGE kitchen with pantry. Beautiful backyard view from the living room, kitchen and Master Suite...perfect! Yes, the trim work is WHITE and the arches and niches add interest thru-out! The Master Suite is separately located thru an arched entry with its own bathroom & walk-in closet. The other 2 bedrooms are located in the front of the home with another full bath! Step in from the garage to your mud/laundry room with a sink. Spacious unfinished basement. PLUS...there is a SWEET covered back porch. Big backyard, several trees, the best APPLE tree, a garden, paver patio...love it! Move in ready for sure! Great location near I-88 for shopping & dining. Naperville 204 schools too!
Location
State IL
County Du Page
Community Curbs, Sidewalks, Street Lights, Street Paved
Rooms
Basement Partial
Interior
Interior Features Vaulted/Cathedral Ceilings, First Floor Bedroom, First Floor Laundry, First Floor Full Bath, Walk-In Closet(s), Open Floorplan
Heating Natural Gas
Cooling Central Air
Fireplaces Number 1
Fireplaces Type Gas Starter
Fireplace Y
Appliance Range, Dishwasher, Refrigerator, Washer, Dryer
Laundry Sink
Exterior
Exterior Feature Brick Paver Patio
Parking Features Attached
Garage Spaces 2.0
View Y/N true
Roof Type Asphalt
Building
Story 1 Story
Foundation Concrete Perimeter
Sewer Public Sewer
Water Lake Michigan
New Construction false
Schools
Elementary Schools Brooks Elementary School
Middle Schools Granger Middle School
High Schools Metea Valley High School
School District 204, 204, 204
Others
HOA Fee Include Other
Ownership Fee Simple
Special Listing Condition None
Read Less Info
Want to know what your home might be worth? Contact us for a FREE valuation!

Our team is ready to help you sell your home for the highest possible price ASAP
© 2025 Listings courtesy of MRED as distributed by MLS GRID. All Rights Reserved.
Bought with Kerri Forest • Keller Williams Infinity
"My job is to find and attract mastery-based agents to the office, protect the culture, and make sure everyone is happy! "






