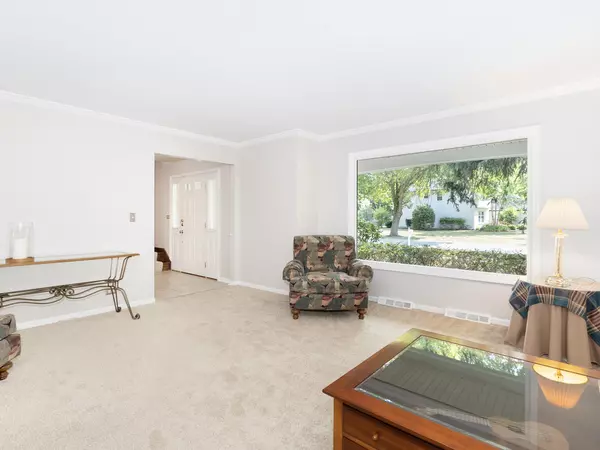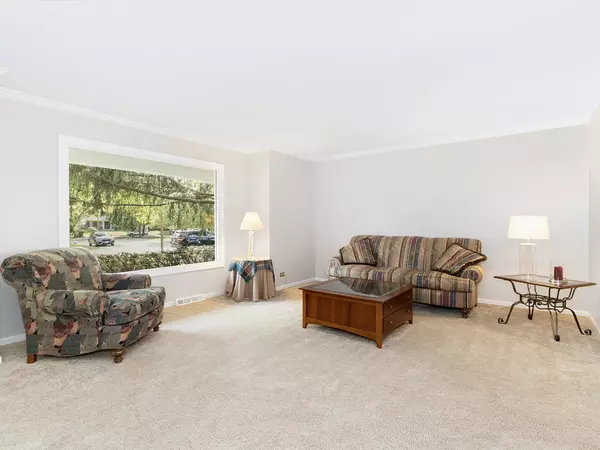$590,000
$590,000
For more information regarding the value of a property, please contact us for a free consultation.
4 Beds
2.5 Baths
2,764 SqFt
SOLD DATE : 08/15/2023
Key Details
Sold Price $590,000
Property Type Single Family Home
Sub Type Detached Single
Listing Status Sold
Purchase Type For Sale
Square Footage 2,764 sqft
Price per Sqft $213
Subdivision Hobson West
MLS Listing ID 11810793
Sold Date 08/15/23
Bedrooms 4
Full Baths 2
Half Baths 1
HOA Fees $55/ann
Year Built 1980
Annual Tax Amount $10,988
Tax Year 2022
Lot Size 10,454 Sqft
Lot Dimensions 10454
Property Description
Lovely 4 Bedroom, 2.5 Bath home with Finished Basement in Prime Naperville location! Nestled just south of Downtown in the established Hobson West neighborhood. Entire Interior Newly Painted! An abundance of light streams through the expansive Living Room picture window into the inviting Dining Room. Both rooms adorned with crown molding. Spacious Kitchen includes oak cabinets, center island, all Newer Stainless Steel appliances, Coffee Bar and nice sized Pantry. It flows into large Family Room with Wood Beamed Vaulted ceiling, gorgeous wood burning w gas starter, Brick Fireplace. Pella French Doors lead out to a sizeable TREX deck, and beautifully landscaped backyard with outside lighting displayed over a Concrete Patio -perfect space for relaxing and entertaining! Second floor offers a Primary En Suite, including a large walk in, professionally organized closet. New ceramic tile in both En Suite and upstairs hall bathrooms. Three additional Spacious bedrooms, all with plenty of closet space and storage. The Finished Basement can be used for additional living space and/or an Office. Highly Desired Naperville Dist. 203 Schools! Pool and Tennis Community. Minutes away from a wide selection of Shopping, Casual and Fine Dining, Coffee Shops, the Riverwalk, Centennial Beach, Athletic fields, Springbrook Prairie (walking and bike trails) and More! This one won't last...Come See Soon!
Location
State IL
County Du Page
Area Naperville
Rooms
Basement Partial
Interior
Interior Features Vaulted/Cathedral Ceilings, Bar-Wet, Hardwood Floors, First Floor Laundry, Walk-In Closet(s), Beamed Ceilings, Some Wood Floors, Pantry
Heating Natural Gas
Cooling Central Air
Fireplaces Number 1
Fireplaces Type Wood Burning, Gas Starter, Masonry
Equipment CO Detectors, Ceiling Fan(s), Sump Pump, Backup Sump Pump;, Water Heater-Gas
Fireplace Y
Appliance Range, Microwave, Dishwasher, Refrigerator, Washer, Dryer, Disposal, Stainless Steel Appliance(s)
Laundry In Unit
Exterior
Exterior Feature Deck, Patio, Storms/Screens
Parking Features Attached
Garage Spaces 2.0
Community Features Clubhouse, Park, Pool, Tennis Court(s), Lake, Curbs, Sidewalks, Street Lights, Street Paved
Roof Type Asphalt
Building
Lot Description Mature Trees
Sewer Public Sewer
Water Lake Michigan
New Construction false
Schools
Elementary Schools Elmwood Elementary School
Middle Schools Lincoln Junior High School
High Schools Naperville Central High School
School District 203 , 203, 203
Others
HOA Fee Include Insurance, Clubhouse, Pool
Ownership Fee Simple w/ HO Assn.
Special Listing Condition None
Read Less Info
Want to know what your home might be worth? Contact us for a FREE valuation!

Our team is ready to help you sell your home for the highest possible price ASAP

© 2025 Listings courtesy of MRED as distributed by MLS GRID. All Rights Reserved.
Bought with Keturah Wehrenberg • HomeSmart Realty Group
"My job is to find and attract mastery-based agents to the office, protect the culture, and make sure everyone is happy! "






