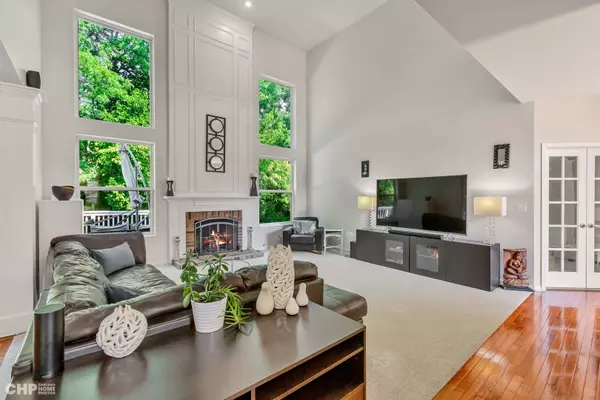$620,000
$600,000
3.3%For more information regarding the value of a property, please contact us for a free consultation.
5 Beds
3.5 Baths
4,683 SqFt
SOLD DATE : 08/15/2023
Key Details
Sold Price $620,000
Property Type Single Family Home
Sub Type Detached Single
Listing Status Sold
Purchase Type For Sale
Square Footage 4,683 sqft
Price per Sqft $132
Subdivision Buckingham Woods
MLS Listing ID 11831900
Sold Date 08/15/23
Style Colonial
Bedrooms 5
Full Baths 3
Half Baths 1
HOA Fees $28/ann
Year Built 2006
Annual Tax Amount $9,819
Tax Year 2021
Lot Size 0.251 Acres
Lot Dimensions 72X120X111X120
Property Description
Gorgeous 5 bedroom 3.5 bathroom home in Streamwood with a highly desirable main floor office, a stunning 2 story family room and a fantastic bonus room in the basement, which makes a great second office, workout room, play room or 6th bedroom. Welcome guests in your bright and airy foyer with high ceilings which features a formal dining room on one side, which easily fits a table for 10 - 12, perfect for entertaining, and a formal living room on the other side. Down the hall is the adorable main floor office with French Doors which leads to a huge 2 story family room with soaring ceilings, tons of windows with stunning views of trees and a wood burning fireplace with gas starter. The family room opens to an eat-in kitchen with stainless steel appliances including a new fridge and dishwasher, granite counters, a waterfall island which seats 2-3, a desk area and a beverage center, perfect for a coffee bar and a walk in pantry. Off the kitchen is the laundry room with newer washer/dryer as well as a utility sink which leads to the 3 car garage. Also off the kitchen is a large private deck with wooded views which looks out over the large yard. Completing this floor is a half bath. Upstairs are 4 large bedrooms and 2 full bathrooms. The primary suite has soaring cathedral ceilings, a walk in closet, dual vanities, separate walk in shower and a Jacuzzi tub. Downstairs is an 1800 square foot fully finished basement with large recreation room with fireplace, a second eat in kitchen with fridge, dishwasher, microwave and oven/stove, the 5th bedroom with ensuite bathroom and a bonus room with French Doors, which makes a great 2nd home office, workout room, play room or 6th bedroom. Roof only 3 years old. 3 car garage finished with drywall plus driveway for 3-4 additional parked cars. Move in ready! This is the home you've been waiting for.
Location
State IL
County Cook
Area Streamwood
Rooms
Basement Full
Interior
Interior Features Vaulted/Cathedral Ceilings
Heating Natural Gas, Forced Air
Cooling Central Air
Fireplaces Number 1
Fireplaces Type Wood Burning, Gas Starter
Equipment Humidifier, TV-Cable, Security System, CO Detectors, Ceiling Fan(s), Sump Pump
Fireplace Y
Appliance Range, Microwave, Dishwasher, Refrigerator, Washer, Dryer, Disposal, Stainless Steel Appliance(s)
Laundry In Unit
Exterior
Exterior Feature Deck
Parking Features Attached
Garage Spaces 3.0
Community Features Park, Lake, Curbs, Sidewalks, Street Lights, Street Paved
Building
Lot Description Landscaped, Wooded
Sewer Public Sewer
Water Public
New Construction false
Schools
Elementary Schools Hilltop Elementary School
Middle Schools Canton Middle School
High Schools Streamwood High School
School District 46 , 46, 46
Others
HOA Fee Include Insurance
Ownership Fee Simple w/ HO Assn.
Special Listing Condition None
Read Less Info
Want to know what your home might be worth? Contact us for a FREE valuation!

Our team is ready to help you sell your home for the highest possible price ASAP

© 2025 Listings courtesy of MRED as distributed by MLS GRID. All Rights Reserved.
Bought with Craig Sebert • @properties Christie's International Real Estate
"My job is to find and attract mastery-based agents to the office, protect the culture, and make sure everyone is happy! "






