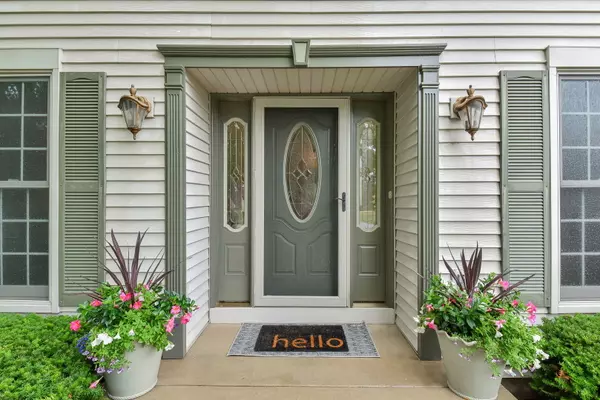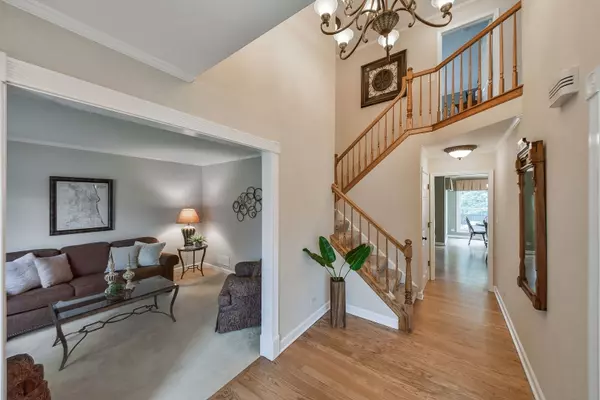$435,000
$425,000
2.4%For more information regarding the value of a property, please contact us for a free consultation.
4 Beds
2.5 Baths
2,241 SqFt
SOLD DATE : 08/17/2023
Key Details
Sold Price $435,000
Property Type Single Family Home
Sub Type Detached Single
Listing Status Sold
Purchase Type For Sale
Square Footage 2,241 sqft
Price per Sqft $194
Subdivision Hartfield Estates
MLS Listing ID 11830250
Sold Date 08/17/23
Style Traditional
Bedrooms 4
Full Baths 2
Half Baths 1
Year Built 1997
Annual Tax Amount $8,736
Tax Year 2022
Lot Size 9,104 Sqft
Lot Dimensions 9147
Property Description
Look no further, this four bedroom two and a half bath home is located in a sought after neighborhood in BATAVIA SCHOOL DISTRICT. Nestled on a quiet cul-de sac, this home has been well maintained by its original owners and is move in ready for your family. The main level features a private living room, adorned with large windows for natural light. Adjacent to the living room is a formal dining room, perfect for hosting dinner parties and special occasions. The gourmet kitchen is a chef's dream, showcasing high-end stainless steel appliances, ample cabinetry, a center island with breakfast bar in addition to a breakfast nook where you can enjoy casual meals. The cozy family room offers an open concept with large windows showcasing the professionally landscaped fenced-in backyard. The well manicured yard includes a pebbled concrete patio, serene water feature and mature trees, a peaceful oasis for a relaxing evening. The laundry room and a guest bathroom complete the main level. Upstairs, you will find a luxurious primary suite that exudes tranquility and features an updated private en-suite bathroom, complete with a spa-like soaking tub, a separate shower, dual vanities, and a walk-in closet. Three additional generously sized bedrooms, each with its own closet space and shared access to a well-appointed full bathroom. The unfinished basement adds even more storage and is waiting for your vision to add even more living space and versatility to the home. The property also enjoys convenient access to major highways, making commuting to nearby cities a breeze.
Location
State IL
County Kane
Community Curbs, Sidewalks, Street Lights, Street Paved
Rooms
Basement Full
Interior
Interior Features Hardwood Floors, First Floor Laundry, Walk-In Closet(s), Open Floorplan, Some Carpeting, Drapes/Blinds, Granite Counters, Separate Dining Room, Workshop Area (Interior)
Heating Natural Gas
Cooling Central Air
Fireplace N
Appliance Range, Microwave, Dishwasher, Refrigerator, Washer, Dryer, Disposal, Stainless Steel Appliance(s), Water Softener Owned
Laundry In Unit
Exterior
Exterior Feature Patio, Stamped Concrete Patio
Parking Features Attached
Garage Spaces 2.0
View Y/N true
Roof Type Asphalt
Building
Lot Description Cul-De-Sac, Fenced Yard, Mature Trees, Sidewalks, Streetlights, Wood Fence
Story 2 Stories
Sewer Public Sewer
Water Public
New Construction false
Schools
Elementary Schools Louise White Elementary School
Middle Schools Sam Rotolo Middle School Of Bat
High Schools Batavia Sr High School
School District 101, 101, 101
Others
HOA Fee Include None
Ownership Fee Simple
Special Listing Condition None
Read Less Info
Want to know what your home might be worth? Contact us for a FREE valuation!

Our team is ready to help you sell your home for the highest possible price ASAP
© 2025 Listings courtesy of MRED as distributed by MLS GRID. All Rights Reserved.
Bought with Scott Wiley • Redfin Corporation
"My job is to find and attract mastery-based agents to the office, protect the culture, and make sure everyone is happy! "






