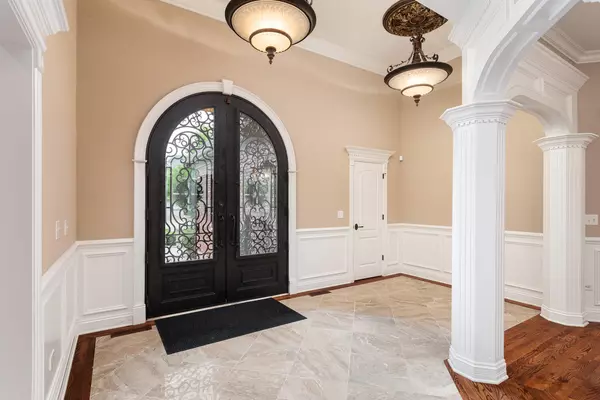$975,000
$925,000
5.4%For more information regarding the value of a property, please contact us for a free consultation.
5 Beds
3.5 Baths
4,172 SqFt
SOLD DATE : 08/18/2023
Key Details
Sold Price $975,000
Property Type Single Family Home
Sub Type Detached Single
Listing Status Sold
Purchase Type For Sale
Square Footage 4,172 sqft
Price per Sqft $233
Subdivision Tall Grass
MLS Listing ID 11804495
Sold Date 08/18/23
Style Walk-Out Ranch
Bedrooms 5
Full Baths 3
Half Baths 1
HOA Fees $63/ann
Year Built 2007
Annual Tax Amount $19,783
Tax Year 2022
Lot Size 0.320 Acres
Lot Dimensions 63X179X107X155
Property Description
It's not often a house of this quality and luxury becomes available. No expense was spared, no detail was overlooked on creating this magnificent home. From the extensive exterior landscaping of the driveway, patio, walkways, paths, lighting, and plantings to the exquisite interior with imported marble mantle, custom artisan millwork, imported 9 ft wrought iron front doors, heated bathroom flooring, warming drawers, commercial grade appliances and much, much more, this home will leave you wanting for nothing! Too extensive to list all the features here, just a few of the luxury details include a grand tiled entry, dining room with built in hutch with warming drawer, beverage center with refrigerator drawers and beverage cooler, vaulted family room with beamed ceiling, incredible kitchen with luxurious custom cabinetry, huge island with prep sink, pot filler over commercial quality cooktop, wall oven, warming drawer, dishwasher drawers and walk-in pantry, breakfast room with trayed ceiling and French doors leading to the large composite deck, elegant master suite with custom closet cabinetry, tray ceiling, French doors to the deck, master bath with heated tile flooring and heated towel rack, custom vanities, walk-in shower with body sprays, large 2nd floor office with extensive custom millwork, coffered ceiling, built-ins and wall panels. The laundry room is larger than most kitchens and features an abundance of cabinets and counter space. The walkout lower level includes a full chef's kitchen with custom cabinetry, granite counters, paneled refrigerator, oven, warming drawer, dishwasher and floor to ceiling wine cooler, 2 bedrooms, full bath with dual vanity and walk-in shower, huge great room with fireplace, private game/billiards room, sauna, large storage room and more. The private, professionally landscaped backyard features a huge brick paver patio with firepit. Truly one of Naperville's finest homes! Hurry!
Location
State IL
County Will
Area Naperville
Rooms
Basement Full, Walkout
Interior
Interior Features Vaulted/Cathedral Ceilings, Sauna/Steam Room, Bar-Dry, Hardwood Floors, Heated Floors, First Floor Bedroom, In-Law Arrangement, First Floor Laundry, First Floor Full Bath, Built-in Features, Walk-In Closet(s), Coffered Ceiling(s), Beamed Ceilings, Open Floorplan, Special Millwork, Granite Counters, Separate Dining Room, Pantry
Heating Natural Gas, Forced Air, Zoned
Cooling Central Air, Zoned
Fireplaces Number 2
Equipment Humidifier, Central Vacuum, CO Detectors, Ceiling Fan(s), Sump Pump, Sprinkler-Lawn
Fireplace Y
Appliance Double Oven, Microwave, Dishwasher, High End Refrigerator, Disposal, Trash Compactor, Stainless Steel Appliance(s), Wine Refrigerator
Laundry Gas Dryer Hookup, Laundry Closet, Sink
Exterior
Exterior Feature Deck, Patio, Brick Paver Patio, Storms/Screens, Fire Pit
Parking Features Attached
Garage Spaces 3.0
Community Features Clubhouse, Park, Pool, Tennis Court(s), Lake, Curbs
Roof Type Asphalt
Building
Lot Description Landscaped
Sewer Public Sewer
Water Public
New Construction false
Schools
Elementary Schools Fry Elementary School
Middle Schools Scullen Middle School
High Schools Waubonsie Valley High School
School District 204 , 204, 204
Others
HOA Fee Include Clubhouse, Pool
Ownership Fee Simple w/ HO Assn.
Special Listing Condition None
Read Less Info
Want to know what your home might be worth? Contact us for a FREE valuation!

Our team is ready to help you sell your home for the highest possible price ASAP

© 2025 Listings courtesy of MRED as distributed by MLS GRID. All Rights Reserved.
Bought with Sairavi Suribhotla • Real People Realty
"My job is to find and attract mastery-based agents to the office, protect the culture, and make sure everyone is happy! "






