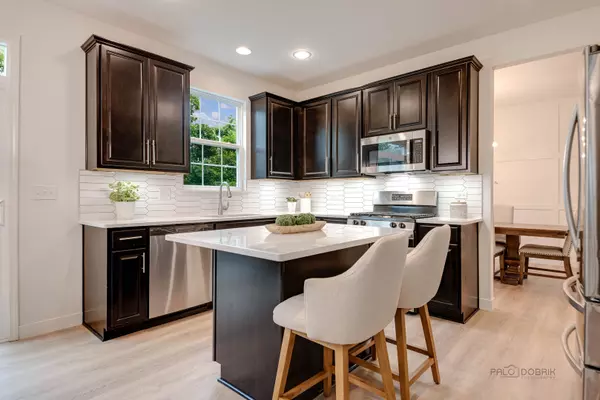$390,000
$385,000
1.3%For more information regarding the value of a property, please contact us for a free consultation.
4 Beds
2.5 Baths
2,340 SqFt
SOLD DATE : 08/18/2023
Key Details
Sold Price $390,000
Property Type Single Family Home
Sub Type Detached Single
Listing Status Sold
Purchase Type For Sale
Square Footage 2,340 sqft
Price per Sqft $166
Subdivision Remington Pointe
MLS Listing ID 11830620
Sold Date 08/18/23
Style Colonial
Bedrooms 4
Full Baths 2
Half Baths 1
HOA Fees $36/ann
Year Built 2019
Annual Tax Amount $11,774
Tax Year 2022
Lot Size 10,105 Sqft
Lot Dimensions 10097
Property Description
Get ready to fall in LOVE! Step into this move-in ready stunner with a picturesque setting in the highly desirable community of Remington Point North! Greeted by an inviting front porch, the moment you enter you'll be impressed with the vaulted foyer, BRAND NEW luxury vinyl plank flooring and 9ft ceilings stretching throughout the main level, creating an open and airy ambiance. Bright natural light shines through combined with new stunning light fixtures adding a touch of elegance to each room, accenting the home's chic design. The open kitchen highlights 42' espresso cabinetry, stainless steel appliances, new quartz countertops, timeless backsplash, a large island and eat in area flowing into the graciously sized family room with updated marble gas fireplace for the cozy nights in. Finishing the first floor is your stylish separate dining and living room great for entertaining, half bath, mud room just off the two-car garage, as well as a den perfect for an office, play space or reading nook. Retreat to the second level and find your huge primary bedroom featuring a walk-in closet and ensuite bathroom with deep soaking tub, separate shower, and dual vanity. Three additional bedrooms can be found on the second floor with a shared full bathroom plus laundry room adding convenience! JUST WAIT until you see the walk out basement - unfinished yet an additional 1130 square feet of living space awaiting your own design stamp! NEW brick paver patio is ready for you to enjoy your morning coffee while taking in the tranquil, ever-changing backyard views. Only minutes to restaurants, schools, shopping, recreation and major roads. Begin making memories at 1627 Powderhorn Dr - you'll be proud to call this HOME. Schedule your showing TODAY!
Location
State IL
County Lake
Community Park, Lake, Curbs, Sidewalks, Street Lights, Street Paved
Rooms
Basement Full, Walkout
Interior
Interior Features Second Floor Laundry, Walk-In Closet(s), Ceilings - 9 Foot, Open Floorplan, Granite Counters, Separate Dining Room
Heating Natural Gas, Forced Air
Cooling Central Air
Fireplaces Number 1
Fireplaces Type Gas Log, Gas Starter
Fireplace Y
Appliance Range, Microwave, Dishwasher, Refrigerator, Washer, Dryer, Disposal, Stainless Steel Appliance(s), Gas Oven
Laundry Gas Dryer Hookup
Exterior
Exterior Feature Deck, Brick Paver Patio, Storms/Screens
Parking Features Attached
Garage Spaces 2.0
View Y/N true
Roof Type Asphalt
Building
Story 2 Stories
Foundation Concrete Perimeter
Sewer Public Sewer
Water Public
New Construction false
Schools
High Schools Grant Community High School
School District 38, 38, 124
Others
HOA Fee Include Other
Ownership Fee Simple w/ HO Assn.
Special Listing Condition None
Read Less Info
Want to know what your home might be worth? Contact us for a FREE valuation!

Our team is ready to help you sell your home for the highest possible price ASAP
© 2025 Listings courtesy of MRED as distributed by MLS GRID. All Rights Reserved.
Bought with Kim Alden • Compass
"My job is to find and attract mastery-based agents to the office, protect the culture, and make sure everyone is happy! "






