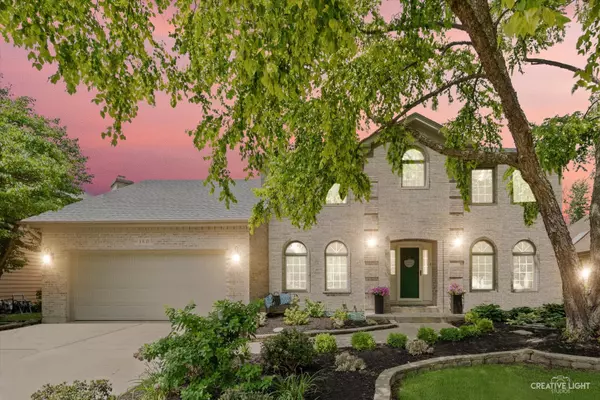$670,000
$675,000
0.7%For more information regarding the value of a property, please contact us for a free consultation.
4 Beds
2.5 Baths
2,608 SqFt
SOLD DATE : 08/21/2023
Key Details
Sold Price $670,000
Property Type Single Family Home
Sub Type Detached Single
Listing Status Sold
Purchase Type For Sale
Square Footage 2,608 sqft
Price per Sqft $256
Subdivision Oak Hill West
MLS Listing ID 11819257
Sold Date 08/21/23
Style Traditional
Bedrooms 4
Full Baths 2
Half Baths 1
HOA Fees $16/ann
Year Built 1993
Annual Tax Amount $10,987
Tax Year 2021
Lot Size 0.270 Acres
Lot Dimensions 73X152X72X153
Property Description
Welcome to this perfectly maintained and updated home in the peaceful Oak Hills West Subdivision. You can simply move right in and start enjoying everything this home and location have to offer. It provides easy access to downtown Naperville, top-rated schools in district 203, and convenient access to Metra and highways for commuting. This home is thoughtfully planned out to maximize living and storage spaces. It includes a fabulous screened-in porch and a finished basement. With custom millwork, arched windows, and built-ins, this home is full of unique character and charm. Inside, you'll be welcomed by a spacious two-story foyer with a turned staircase. The sunken living room with French doors to the family room offers great flexibility. The spacious family room seamlessly connects to the kitchen and features a gas fireplace and built-in cabinetry. The updated kitchen boasts white cabinets, quartz countertops, a center island, and newer appliances. There's also a spacious eating area, perfect for everyday meals. The walk-in pantry tucked away behind the kitchen provides ample storage space, room for a secondary refrigerator and also has direct access to the backyard. Patio doors off the kitchen give you quick and easy access to the large deck and paver patio. And the charming three-season porch is a delightful surprise, offering views of your private backyard and the perfect spot for outdoor entertaining or relaxation. Another added bonus space in this home is the addition of the large mudroom/laundry room off the garage (2020) featuring custom cabinets with built in lockers, and a newer washer and dryer (2019). An updated half bath completes the first level. Upstairs, you'll find four generously sized bedrooms, including an impressive primary suite with a tray ceiling, walk-in closet, and a renovated (2020) luxury ensuite with dual sinks and an oversized shower. A new hall bath adds to the home's updated appeal. The finished basement includes a recreation room/media room, exercise room (or office), and ample storage space. New roof in 2016. Gutter Guards added in 2020. Cedar siding painted included the entire exterior of the home and the interior and exterior of the screen porch in 2018. This home is located in the highly acclaimed 203 school district: Steeple Run Elementary, Jefferson Jr. High, and Naperville North High School. Conveniently located near I-88, I-355, and the Naperville and Lisle Metra stations, this home offers easy access to transportation. Don't miss out on the opportunity to own a remarkable home in a prime location!
Location
State IL
County Du Page
Community Sidewalks, Street Lights, Street Paved
Rooms
Basement Full
Interior
Interior Features Vaulted/Cathedral Ceilings, Hardwood Floors, First Floor Laundry, Built-in Features, Walk-In Closet(s), Bookcases
Heating Natural Gas
Cooling Central Air
Fireplaces Number 1
Fireplaces Type Wood Burning
Fireplace Y
Appliance Range, Microwave, Dishwasher, Refrigerator, Freezer, Washer, Dryer, Disposal
Laundry Sink
Exterior
Exterior Feature Deck, Porch Screened, Brick Paver Patio
Parking Features Attached
Garage Spaces 2.0
View Y/N true
Roof Type Asphalt
Building
Lot Description Landscaped
Story 2 Stories
Foundation Concrete Perimeter
Sewer Public Sewer
Water Lake Michigan
New Construction false
Schools
Elementary Schools Steeple Run Elementary School
Middle Schools Jefferson Junior High School
High Schools Naperville North High School
School District 203, 203, 203
Others
HOA Fee Include None
Ownership Fee Simple w/ HO Assn.
Special Listing Condition None
Read Less Info
Want to know what your home might be worth? Contact us for a FREE valuation!

Our team is ready to help you sell your home for the highest possible price ASAP
© 2025 Listings courtesy of MRED as distributed by MLS GRID. All Rights Reserved.
Bought with Caroline Senetar • RE/MAX of Naperville
"My job is to find and attract mastery-based agents to the office, protect the culture, and make sure everyone is happy! "






