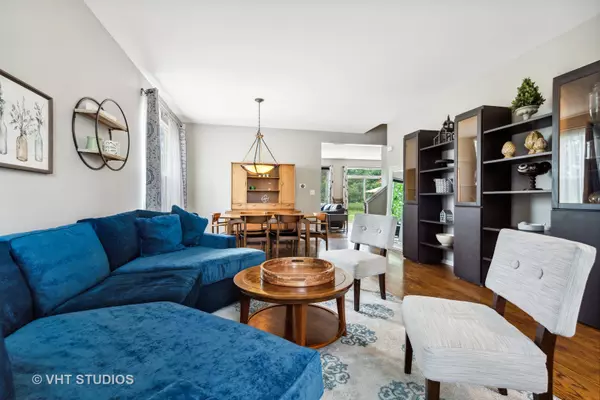$430,000
$420,000
2.4%For more information regarding the value of a property, please contact us for a free consultation.
5 Beds
2.5 Baths
2,998 SqFt
SOLD DATE : 08/18/2023
Key Details
Sold Price $430,000
Property Type Single Family Home
Sub Type Detached Single
Listing Status Sold
Purchase Type For Sale
Square Footage 2,998 sqft
Price per Sqft $143
Subdivision Lakewood Grove
MLS Listing ID 11825424
Sold Date 08/18/23
Style Colonial
Bedrooms 5
Full Baths 2
Half Baths 1
HOA Fees $35/ann
Year Built 2004
Annual Tax Amount $11,425
Tax Year 2022
Lot Size 0.771 Acres
Lot Dimensions 321X245X190X69
Property Description
Come Fall in Love with this Beautiful Expanded 5 Bed, 2.1 Bath, 2 Story Home in Lakewood Grove! Spacious Eat In Kitchen with Beautiful Maple Cabinets, Stainless Steel Appliances, Center Island, Pantry Closet and Work Station. Kitchen opens to Cozy Family Room with Gorgeous Stone Fireplace. Slider Doors allow easy access and Breathtaking Views of your 3/4 Acre Wooded Backdrop. Have fun, Barbeque or Relax and Enjoy the Peaceful Serenity from your New Stamped Concrete Patio. Oversized Living/Dining area offers Great Space to Entertain! An Abundance of Windows make this home Light and Bright. You'll love the Beautiful Hardwood Floors on the main level and the whole house has been Freshly Painted throughout. Bonus, First Floor Office/Den. Expansive Main Suite offers Large Sitting Area, Custom Designed Walk In Closets and Main Bath with Double Vanity. 4 Addl. Large Bedrooms all with Custom Closet Space. Additional Full Bath and Conveniently Located 2nd Floor Laundry. Full Basement, Great Space, Tons of Extra Storage, awaits your Final Touches! 3 Car Attached Garage. Walk to club house, swimming pool, tennis courts and playground. All of this in Fremont School District. Nothing to do but move in and make this Beautiful House your New Home!
Location
State IL
County Lake
Area Round Lake Beach / Round Lake / Round Lake Heights / Round Lake Park
Rooms
Basement Full
Interior
Interior Features Hardwood Floors, Second Floor Laundry, Walk-In Closet(s)
Heating Natural Gas, Electric, Forced Air
Cooling Central Air
Fireplaces Number 1
Fireplaces Type Wood Burning
Equipment CO Detectors, Ceiling Fan(s), Sump Pump
Fireplace Y
Appliance Range, Microwave, Dishwasher, Refrigerator, Washer, Dryer, Disposal, Stainless Steel Appliance(s)
Exterior
Exterior Feature Stamped Concrete Patio, Storms/Screens
Parking Features Attached
Garage Spaces 3.0
Community Features Clubhouse, Park, Pool, Tennis Court(s), Lake, Curbs, Sidewalks, Street Lights, Street Paved
Roof Type Asphalt
Building
Lot Description Backs to Trees/Woods, Sidewalks
Sewer Public Sewer
Water Public
New Construction false
Schools
Elementary Schools Fremont Elementary School
Middle Schools Fremont Middle School
High Schools Mundelein Cons High School
School District 79 , 79, 120
Others
HOA Fee Include Insurance, Clubhouse, Pool
Ownership Fee Simple w/ HO Assn.
Special Listing Condition None
Read Less Info
Want to know what your home might be worth? Contact us for a FREE valuation!

Our team is ready to help you sell your home for the highest possible price ASAP

© 2025 Listings courtesy of MRED as distributed by MLS GRID. All Rights Reserved.
Bought with Kim Alden • Compass
"My job is to find and attract mastery-based agents to the office, protect the culture, and make sure everyone is happy! "






