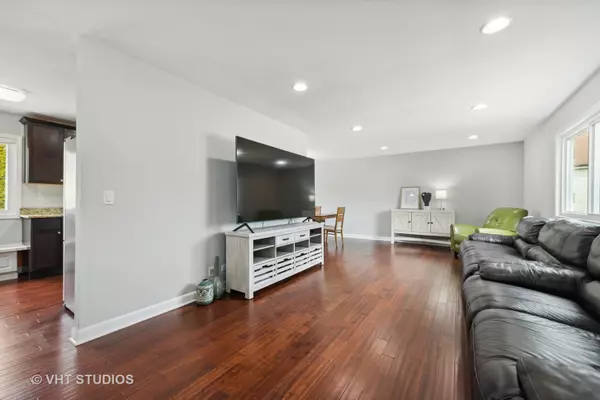$397,000
$399,000
0.5%For more information regarding the value of a property, please contact us for a free consultation.
4 Beds
2.5 Baths
7,492 Sqft Lot
SOLD DATE : 08/22/2023
Key Details
Sold Price $397,000
Property Type Single Family Home
Sub Type Detached Single
Listing Status Sold
Purchase Type For Sale
Subdivision Deerpath
MLS Listing ID 11806511
Sold Date 08/22/23
Style Tri-Level
Bedrooms 4
Full Baths 2
Half Baths 1
Year Built 1979
Annual Tax Amount $9,491
Tax Year 2021
Lot Size 7,492 Sqft
Lot Dimensions 7494
Property Description
Welcome to your dream home in the sought-after Deerpath neighborhood! This beautiful bi-level single-family home features 4 bedrooms, 2.5 bathrooms, and numerous updates. With its ideal cul-de-sac location and charming curb appeal, it's sure to impress. The updated kitchen and bathrooms offer a perfect blend of contemporary and traditional design. Beautiful hardwood floors throughout this home give it a warm and inviting feel. Entertain guests in the spacious family room or have a meal with family in the sun-filled dining room. The cozy fireplace adds a touch of warmth and sophistication to the living space. The clever layout provides privacy and ample space for entertaining. Enjoy cozy nights by the inviting fireplace in the family room. Prep meals with ease while overlooking the large backyard through the sun-filled window. Upstairs, you'll find the primary bedroom with an ensuite bathroom, plus three more bedrooms and updated full bathroom. Highlighting its standout features,The new roof ensures peace of mind and minimal maintenance for many years to come. Abundant crawl space with exterior access. Additionally, the seller is including a new dishwasher, washer, fresh paint, new windows and new patio door making this home truly turn-key. This home is situated perfectly to take advantage of the surrounding amenities - within a short walk to elementary and middle schools, library, swimming center, restaurants and shopping center. Don't regret missing out on this beautiful home!
Location
State IL
County Lake
Community Park, Curbs, Sidewalks, Street Lights, Street Paved
Rooms
Basement None
Interior
Interior Features Hardwood Floors
Heating Natural Gas, Forced Air
Cooling Central Air
Fireplaces Number 1
Fireplaces Type Wood Burning, Gas Starter
Fireplace Y
Appliance Range, Microwave, Dishwasher, Refrigerator, Washer, Dryer, Disposal, Stainless Steel Appliance(s)
Laundry In Unit
Exterior
Exterior Feature Patio
Parking Features Attached
Garage Spaces 2.0
View Y/N true
Roof Type Asphalt
Building
Lot Description Cul-De-Sac
Story Split Level
Foundation Concrete Perimeter
Sewer Public Sewer
Water Lake Michigan
New Construction false
Schools
Elementary Schools Aspen Elementary School
Middle Schools Hawthorn Middle School South
High Schools Vernon Hills High School
School District 73, 73, 128
Others
HOA Fee Include None
Ownership Fee Simple
Special Listing Condition None
Read Less Info
Want to know what your home might be worth? Contact us for a FREE valuation!

Our team is ready to help you sell your home for the highest possible price ASAP
© 2025 Listings courtesy of MRED as distributed by MLS GRID. All Rights Reserved.
Bought with Anna Schreck • Berkshire Hathaway HomeServices Chicago
"My job is to find and attract mastery-based agents to the office, protect the culture, and make sure everyone is happy! "






