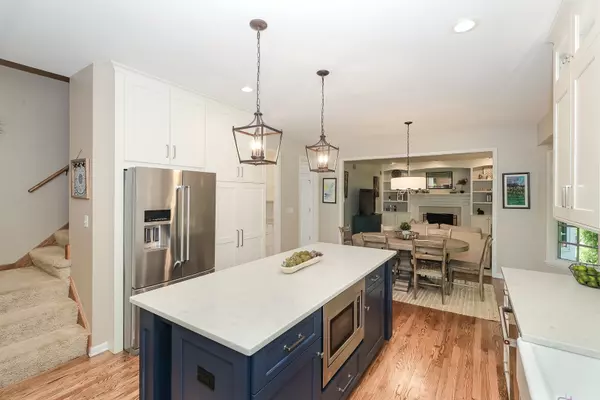$640,000
$599,000
6.8%For more information regarding the value of a property, please contact us for a free consultation.
5 Beds
3.5 Baths
2,924 SqFt
SOLD DATE : 08/24/2023
Key Details
Sold Price $640,000
Property Type Single Family Home
Sub Type Detached Single
Listing Status Sold
Purchase Type For Sale
Square Footage 2,924 sqft
Price per Sqft $218
Subdivision Kingswood
MLS Listing ID 11831075
Sold Date 08/24/23
Style Colonial
Bedrooms 5
Full Baths 3
Half Baths 1
HOA Fees $12/ann
Year Built 1999
Annual Tax Amount $12,009
Tax Year 2021
Lot Dimensions 100 X 135 X 56 X155
Property Description
Welcome to this exquisite home located in a highly sought-after neighborhood. Boasting four bedrooms on the second level and an additional one in the basement, this spacious residence offers plenty of room for comfortable living. As you enter, you'll be greeted by the impressive 10-foot ceilings that create a sense of openness and grandeur. The attention to detail is evident throughout the home, with crown molding adorning the dining and living room, adding a touch of elegance to the space. Welcome to the stunning kitchen of this home! It has undergone a professional remodel in 2017, resulting in a drop-dead gorgeous space. The kitchen showcases high-end Kitchen Aid and GE appliances that bring both quality and sophistication to the room. The stylish cabinets are not only functional but also add a touch of elegance to the overall design. The large kitchen quartz island serves as the centerpiece of the room, providing an ideal spot for gathering and meal preparation. Its spacious countertop offers ample space for culinary activities and doubles as a casual dining area or a place to socialize with family and friends. Hardwood flooring flows seamlessly through the kitchen and dining room, enhancing the overall charm and sophistication of the home. The large family room is a cozy retreat, complete with a fireplace and custom built-in shelving, ideal for showcasing your personal treasures. Conveniently located down the hallway from the kitchen, you'll find an additional staircase as well as a den/office room, providing a quiet and productive space for work or study with built-in shelving and crown molding. The dining room boasts wainscoting with molding, further enhancing the visual appeal of the area. Ascending the stairs, you'll discover four generously sized bedrooms, offering ample space for rest and relaxation. The master bathroom has been recently upgraded and is sure to impress, featuring a brand new soaking tub, a newer shower, and separate sinks. Natural light pours in through the skylight, creating a serene atmosphere that will make you fall in love with the master bath. The master bedroom itself is spacious and comes complete with a large walk-in closet to accommodate all your storage needs. Throughout the home, you'll find six-panel doors, adding a touch of sophistication and continuity. The finished basement offers even more living space and includes new carpeting in 2023. It features a fifth bedroom, a large recreational room for various activities, and a dedicated media room, perfect for the kids to enjoy video games or movie nights. The basement also boasts a convenient wet bar and an additional full bathroom for added convenience. Start your morning and end your evening outside onto the beautiful brick patio, which backs up to a serene forest preserve, providing privacy and creating an idyllic setting for outdoor entertainment. The location of this home is truly exceptional, with nearby schools, restaurants, and shopping centers just a stone's throw away, ensuring a convenient and vibrant lifestyle.In addition to its many features, this home has seen several recent upgrades, including a newer roof in 2018, a water softener in 2023, furnaces replaced in 2019 and 2022, and water heaters replaced in 2018. The concrete driveway and walkway were updated in 2019, adding to the overall curb appeal. The newer appliances and a half bathroom renovation in 2017 make this house truly move-in ready. In summary, this stunning home offers an abundance of space, tasteful upgrades, and a serene outdoor oasis, all nestled in a sought-after neighborhood. With its impeccable condition and convenient location, this home presents a rare opportunity for comfortable and stylish living.
Location
State IL
County Kane
Community Sidewalks
Rooms
Basement Full
Interior
Interior Features Vaulted/Cathedral Ceilings, Skylight(s), Bar-Wet, Hardwood Floors, Second Floor Laundry, Walk-In Closet(s), Ceiling - 10 Foot
Heating Natural Gas, Forced Air
Cooling Central Air, Zoned
Fireplaces Number 1
Fireplaces Type Wood Burning, Gas Log, Gas Starter
Fireplace Y
Appliance Double Oven, Microwave, Dishwasher, Refrigerator, Washer, Dryer, Disposal, Stainless Steel Appliance(s), Water Softener
Laundry Gas Dryer Hookup
Exterior
Exterior Feature Patio, Brick Paver Patio
Parking Features Attached
Garage Spaces 2.0
View Y/N true
Roof Type Asphalt
Building
Lot Description Nature Preserve Adjacent, Landscaped, Wooded
Story 2 Stories
Foundation Concrete Perimeter
Sewer Public Sewer
Water Community Well
New Construction false
Schools
Elementary Schools Norton Creek Elementary School
Middle Schools Wredling Middle School
High Schools St Charles East High School
School District 303, 303, 303
Others
HOA Fee Include Other
Ownership Fee Simple w/ HO Assn.
Special Listing Condition None
Read Less Info
Want to know what your home might be worth? Contact us for a FREE valuation!

Our team is ready to help you sell your home for the highest possible price ASAP
© 2025 Listings courtesy of MRED as distributed by MLS GRID. All Rights Reserved.
Bought with Alison France • @properties Christie's International Real Estate
"My job is to find and attract mastery-based agents to the office, protect the culture, and make sure everyone is happy! "






