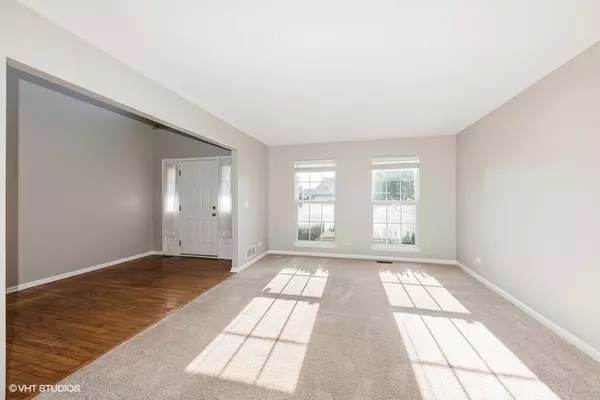$460,000
$449,900
2.2%For more information regarding the value of a property, please contact us for a free consultation.
5 Beds
3 Baths
3,055 SqFt
SOLD DATE : 08/25/2023
Key Details
Sold Price $460,000
Property Type Single Family Home
Sub Type Detached Single
Listing Status Sold
Purchase Type For Sale
Square Footage 3,055 sqft
Price per Sqft $150
Subdivision Deerpath
MLS Listing ID 11839594
Sold Date 08/25/23
Bedrooms 5
Full Baths 3
HOA Fees $41/ann
Year Built 1996
Annual Tax Amount $13,796
Tax Year 2022
Lot Size 10,890 Sqft
Lot Dimensions 63X182
Property Description
Welcome to this spacious, light & bright, 5 bedroom, 3 bath well appointed home on a private cul-de-sac. Walk into the two-story entry foyer with soaring ceilings & wood flooring leading to the formal living room, separate dining room, a large well appointed kitchen w/white cabinetry, wood floors, new never used stainless steel appliances, solid surface counters, eat-in center island and separate breakfast room. The family room features 20+ ft ceilings, a gas burning fireplace w/mantle & ceiling fan. A convenient first floor bedroom/office/den is located adjacent to a full bath and steps away from the laundry room w/a brand new washer/dryer. The second level features the master suite w/vaulted ceilings, new carpeting, walk-in closet, ceiling fan and a spacious bathroom with a double sink vanity, soaker tub and separate shower. This level also includes 3 additional bedrooms all with new carpeting, light fixtures and ample closet space and a large full bath. The basement includes large recreation room with great possibilities and plenty of extra storage. The lovely backyard with mature landscaping and a large brick patio is perfect for relaxing and grilling! Recent updates include new hot water heater, thermostat, appliances, washer/dryer, painting throughout, new carpet (2nd floor), sump pump w/battery back-up(2018), new roof and siding (2017), Conveniently located near shopping, parks, walking trails, forest preserves, interstate/tollway access and in sought after Millburn Elementary/Middle and Warren High School districts.
Location
State IL
County Lake
Rooms
Basement English
Interior
Interior Features Vaulted/Cathedral Ceilings, First Floor Bedroom, First Floor Full Bath, Walk-In Closet(s), Open Floorplan, Some Wood Floors, Separate Dining Room
Heating Forced Air
Cooling Central Air
Fireplaces Number 1
Fireplaces Type Gas Log, Gas Starter
Fireplace Y
Appliance Range, Microwave, Dishwasher, Refrigerator, Washer, Dryer, Stainless Steel Appliance(s)
Laundry Sink
Exterior
Exterior Feature Patio, Brick Paver Patio
Parking Features Attached
Garage Spaces 2.0
View Y/N true
Building
Lot Description Cul-De-Sac, Fenced Yard
Story 2 Stories
Foundation Concrete Perimeter
Sewer Public Sewer
Water Public
New Construction false
Schools
Elementary Schools Millburn C C School
Middle Schools Millburn C C School
High Schools Warren Township High School
School District 24, 24, 121
Others
HOA Fee Include Insurance
Ownership Fee Simple
Special Listing Condition None
Read Less Info
Want to know what your home might be worth? Contact us for a FREE valuation!

Our team is ready to help you sell your home for the highest possible price ASAP
© 2025 Listings courtesy of MRED as distributed by MLS GRID. All Rights Reserved.
Bought with Matthew Lawrence • RE/MAX Showcase
"My job is to find and attract mastery-based agents to the office, protect the culture, and make sure everyone is happy! "






