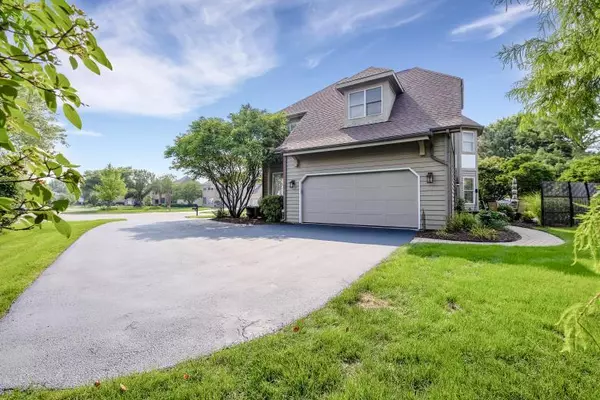$700,000
$725,000
3.4%For more information regarding the value of a property, please contact us for a free consultation.
4 Beds
3.5 Baths
3,172 SqFt
SOLD DATE : 08/28/2023
Key Details
Sold Price $700,000
Property Type Single Family Home
Sub Type Detached Single
Listing Status Sold
Purchase Type For Sale
Square Footage 3,172 sqft
Price per Sqft $220
Subdivision White Eagle
MLS Listing ID 11833266
Sold Date 08/28/23
Style English
Bedrooms 4
Full Baths 3
Half Baths 1
HOA Fees $96/qua
Year Built 1992
Annual Tax Amount $12,603
Tax Year 2021
Lot Size 0.330 Acres
Lot Dimensions 56X134X50X68X51X113
Property Description
Luxurious White Eagle Club Home on Tranquil Cul-de-Sac. Welcome to this exquisite residence nestled within a prestigious golf course community. Situated on a treed lot at the end of a serene cul-de-sac, this stunning home offers an unparalleled living experience. Boasting four bedrooms, three and a half baths, and elegant features, this residence is the epitome of refined living. As you step inside, you are greeted by abundant natural light that illuminates the entire home. The grand two-story foyer is captivating and flows effortlessly into the calming hues of the living and formal dining rooms. The bright white kitchen is a chef's dream, featuring stainless steel appliances, a large island, and ample granite counter space. The kitchen seamlessly flows into the family room with a brick fireplace and sunroom eating area, creating an open and inviting space for entertaining guests or enjoying quality time with loved ones. The primary suite is a true retreat with a spacious sitting room that offers a peaceful sanctuary to unwind and relax. The three baths on the second level, including Jack and Jill, provide convenience and privacy for the entire family. The primary bath is an oasis of tranquility, featuring a separate shower and a soaking tub, perfect for pampering yourself after a long day. The finished basement adds additional living space and versatility to the home. It includes a rec room, a media room complete with projector and an office den, ideal for remote work or study, ensuring a seamless work-life balance. Outside, the meticulously landscaped yard offers a private oasis with lush greenery and mature trees. Enjoy the soothing sounds of nature as you unwind on the patio or host gatherings with friends and family. Located within the coveted White Eagle Club, owners enjoy a zero-depth pool with a slide and beautiful grounds, sand volleyball, 6-lit tennis courts, two pickleball courts, a clubhouse, and monitored and patrolled security. Three park district parks are also within the community. There is also the Private White Eagle Golf Club, home to world-class amenities, including a 2-hole championship golf course, clubhouse, tennis courts, and dining options. Check with the club for membership opportunities. Experience the true essence of luxury living combined with the tranquility of nature. Don't miss the opportunity to own this exceptional home in an unbeatable location. Schedule your private showing today and embrace the lifestyle you deserve. Newer roof 2016, HVAC 2013, dishwasher 2023, newer washer and dryer, sump pump with battery back up and light fixtures.
Location
State IL
County Du Page
Community Clubhouse, Park, Pool, Tennis Court(S), Curbs, Sidewalks, Street Lights, Street Paved
Rooms
Basement Full
Interior
Interior Features Vaulted/Cathedral Ceilings, Hardwood Floors, First Floor Laundry, Walk-In Closet(s), Open Floorplan
Heating Natural Gas
Cooling Central Air
Fireplaces Number 1
Fireplaces Type Gas Log, Gas Starter
Fireplace Y
Appliance Double Oven, Microwave, Dishwasher, Refrigerator, Disposal
Laundry Gas Dryer Hookup, Sink
Exterior
Exterior Feature Patio, Brick Paver Patio
Parking Features Attached
Garage Spaces 2.0
View Y/N true
Roof Type Asphalt
Building
Lot Description Cul-De-Sac
Story 2 Stories
Foundation Concrete Perimeter
Sewer Public Sewer
Water Public
New Construction false
Schools
Elementary Schools White Eagle Elementary School
Middle Schools Still Middle School
High Schools Waubonsie Valley High School
School District 204, 204, 204
Others
HOA Fee Include Security, Security, Clubhouse, Pool, Other
Ownership Fee Simple w/ HO Assn.
Special Listing Condition None
Read Less Info
Want to know what your home might be worth? Contact us for a FREE valuation!

Our team is ready to help you sell your home for the highest possible price ASAP
© 2025 Listings courtesy of MRED as distributed by MLS GRID. All Rights Reserved.
Bought with Sherry Davis • eXp Realty, LLC
"My job is to find and attract mastery-based agents to the office, protect the culture, and make sure everyone is happy! "






