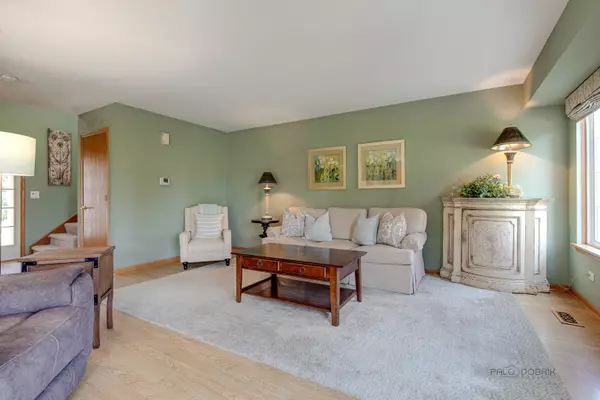$310,000
$315,000
1.6%For more information regarding the value of a property, please contact us for a free consultation.
2 Beds
1.5 Baths
1,516 SqFt
SOLD DATE : 08/30/2023
Key Details
Sold Price $310,000
Property Type Single Family Home
Sub Type Detached Single
Listing Status Sold
Purchase Type For Sale
Square Footage 1,516 sqft
Price per Sqft $204
Subdivision Cambridge Country North
MLS Listing ID 11825269
Sold Date 08/30/23
Style Colonial
Bedrooms 2
Full Baths 1
Half Baths 1
Year Built 1997
Annual Tax Amount $6,429
Tax Year 2022
Lot Size 7,840 Sqft
Lot Dimensions 43X133X85X118
Property Description
Come call this one home! Located in the desirable Cambridge Country North featuring recent updates including a New A/C (2021), a new furnace (2019), newer carpet, and both bathrooms that have been completely remodeled (2021). Imagine starting your mornings out on the front porch, enjoying a peaceful cup of coffee while being sheltered from the elements, and is an ideal spot to greet guests as they arrive. Head on through the front door where you will find an inviting foyer, guiding you into this charming home. The main level showcases a seamless flow from the sun-drenched living room to the adjacent dining area. Natural light fills the space, creating an inviting ambiance for gatherings with friends and family or just everyday living. Next, the kitchen allows you to show off your cooking skills while remaining engaged with your guests. The open layout ensures that you're always part of the action while you prep your weekly meals with open sightlines to the living and dining areas. Grab your food, head out the slider to enjoy a meal outdoors on your patio in your backyard. Whether you're unwinding after a long day or hosting a lively summer BBQ, this space offers endless possibilities for creating memorable moments. Head back inside where a half bath and a laundry/mudroom complete the main level. Ready to call it a night? Retreat upstairs where you will find two spacious bedrooms, an updated full bath, and a large loft - a versatile space that could be used as a home office or easily converted into a third bedroom. 2 car attached garage. Conveniently located near the Metra, shopping, park districts, Barefoot Bay, Millennium trail, and more! Award-winning Fremont Schools and Mundelein High School. Don't miss this opportunity!
Location
State IL
County Lake
Area Ivanhoe / Mundelein
Rooms
Basement None
Interior
Interior Features Wood Laminate Floors, First Floor Laundry, Walk-In Closet(s)
Heating Natural Gas, Forced Air
Cooling Central Air
Equipment CO Detectors
Fireplace N
Appliance Range, Dishwasher, Refrigerator, Washer, Dryer
Exterior
Exterior Feature Patio, Storms/Screens
Parking Features Attached
Garage Spaces 2.0
Community Features Park, Curbs, Sidewalks, Street Lights, Street Paved
Roof Type Asphalt
Building
Lot Description Landscaped
Sewer Public Sewer
Water Public
New Construction false
Schools
Elementary Schools Fremont Elementary School
Middle Schools Fremont Middle School
High Schools Mundelein Cons High School
School District 79 , 79, 120
Others
HOA Fee Include None
Ownership Fee Simple
Special Listing Condition None
Read Less Info
Want to know what your home might be worth? Contact us for a FREE valuation!

Our team is ready to help you sell your home for the highest possible price ASAP

© 2025 Listings courtesy of MRED as distributed by MLS GRID. All Rights Reserved.
Bought with Anna Nguyen • Real 1 Realty
"My job is to find and attract mastery-based agents to the office, protect the culture, and make sure everyone is happy! "






