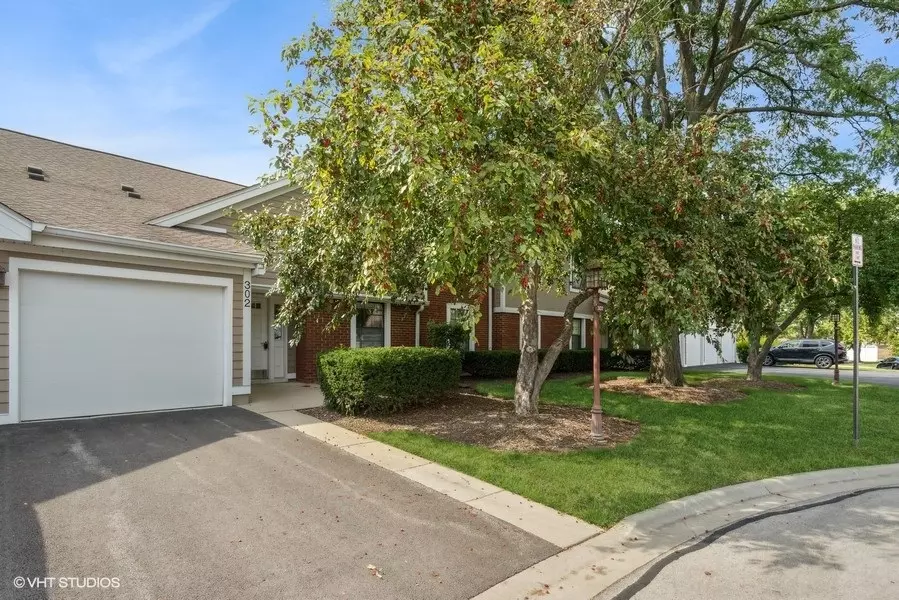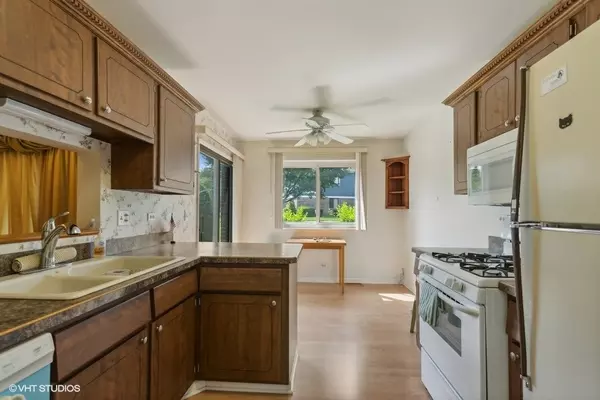$265,650
$269,900
1.6%For more information regarding the value of a property, please contact us for a free consultation.
3 Beds
2 Baths
1,200 SqFt
SOLD DATE : 08/30/2023
Key Details
Sold Price $265,650
Property Type Single Family Home
Sub Type Manor Home/Coach House/Villa
Listing Status Sold
Purchase Type For Sale
Square Footage 1,200 sqft
Price per Sqft $221
Subdivision Lexington Green
MLS Listing ID 11836963
Sold Date 08/30/23
Bedrooms 3
Full Baths 2
HOA Fees $285/mo
Rental Info Yes
Year Built 1977
Annual Tax Amount $2,295
Tax Year 2021
Lot Dimensions CONDO
Property Description
Nice first floor unit with laminate floors offers a bright 3 bedroom 2 full bathroom unit in Lexington Green. Unit has its own laundry room with plenty of storage and a 1 plus spacious garage with a closet and overhead boards making space for those crafts and holiday items. The eat-in kitchen features upgraded cabinets and counters. The primary/master bedroom has walk-in closet and private full bathroom. The other two bedrooms are good sized too! Bathrooms are updated. The patio overlooks a relaxing open area witch makes for a wonderful location, The property is minutes from I90 and Rt. 53, the Prairie Center, Olympic Park, Fox Run driving range, Metra train, and Woodfield with entertainment, dining & shopping. Subdivision boasts desirable top schools. Reasonable association fees including access to the club house and outdoor community pool, children's park, and walking paths. Seemingly excellent management with good reserves. Purchase as your primary residence or as an investment property.
Location
State IL
County Cook
Area Schaumburg
Rooms
Basement None
Interior
Interior Features Wood Laminate Floors, First Floor Bedroom, First Floor Laundry, Walk-In Closet(s)
Heating Natural Gas, Forced Air
Cooling Central Air
Fireplaces Number 1
Fireplaces Type Gas Log, Gas Starter
Fireplace Y
Appliance Range, Dishwasher, Refrigerator, Washer, Dryer
Laundry In Unit
Exterior
Exterior Feature Balcony
Parking Features Attached
Garage Spaces 1.0
Amenities Available Park, Party Room, Pool, Clubhouse, School Bus
Roof Type Asphalt
Building
Story 1
Sewer Public Sewer
Water Lake Michigan
New Construction false
Schools
Elementary Schools Adolph Link Elementary School
Middle Schools Margaret Mead Junior High School
High Schools J B Conant High School
School District 54 , 54, 211
Others
HOA Fee Include Parking, Insurance, Clubhouse, Pool, Exterior Maintenance, Lawn Care, Snow Removal
Ownership Condo
Special Listing Condition None
Pets Allowed Cats OK, Dogs OK, Number Limit, Size Limit
Read Less Info
Want to know what your home might be worth? Contact us for a FREE valuation!

Our team is ready to help you sell your home for the highest possible price ASAP

© 2025 Listings courtesy of MRED as distributed by MLS GRID. All Rights Reserved.
Bought with Kevin Hinton • Keller Williams ONEChicago
"My job is to find and attract mastery-based agents to the office, protect the culture, and make sure everyone is happy! "






