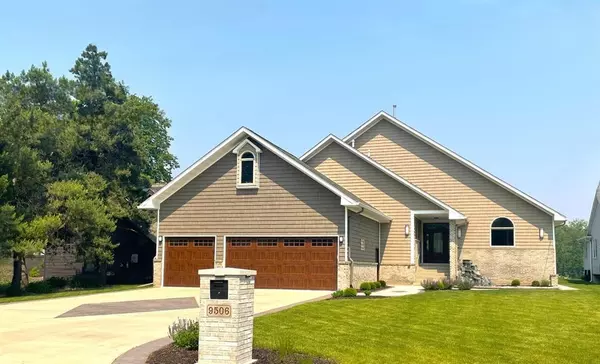$490,000
$499,900
2.0%For more information regarding the value of a property, please contact us for a free consultation.
4 Beds
3.5 Baths
3,984 SqFt
SOLD DATE : 08/30/2023
Key Details
Sold Price $490,000
Property Type Single Family Home
Sub Type Detached Single
Listing Status Sold
Purchase Type For Sale
Square Footage 3,984 sqft
Price per Sqft $122
MLS Listing ID 11805183
Sold Date 08/30/23
Bedrooms 4
Full Baths 3
Half Baths 1
Year Built 1999
Annual Tax Amount $10,302
Tax Year 2021
Lot Size 0.340 Acres
Lot Dimensions 75X168X79X168
Property Description
Contemporary and traditional home on the Rock River. Walls of windows overlooking the river in this 23 year old home. Master suite has 9ft ceilings, Master closet loaded with built-ins and bathroom with soaker tub, oversized walk-in shower, private office and Private Balcony! Open concept with plenty of living space to entertain. Cathedral ceilings in the Family room and Living Room. Fireplace with marble mantel in the living room plus double sided fireplace in the family room and dining room. Kitchen features all updated Samsung Pro Black Stainless Steel appliances, Granite countertops, pantry and oversized Island. Enormous 3.5 car heated garage with 13ft ceiling and epoxy floors. Updates galore including: New Siding, Roof, LVP flooring, Paint, Carpet, 2-90+ furnace and central air units. Solar panels owned NOT leased. Meticulous landscaping with 3 tier waterfall and new Cement driveway. Loft for a bonus room upstairs with 1/2 bath or can be the 4th bedroom suite. Jack and Jill bathroom for bedrooms 2 and 3. First floor laundry, sprinklers and so many other Features. This is a Must See property located in Machesney Park with Harlem school district.
Location
State IL
County Winnebago
Area Machesney Park
Rooms
Basement None
Interior
Interior Features Vaulted/Cathedral Ceilings, Skylight(s), Wood Laminate Floors, First Floor Bedroom, First Floor Laundry, First Floor Full Bath, Built-in Features, Walk-In Closet(s), Ceiling - 9 Foot, Open Floorplan, Some Carpeting, Some Window Treatmnt, Granite Counters, Separate Dining Room, Pantry
Heating Natural Gas, Forced Air
Cooling Central Air
Fireplaces Number 2
Fireplaces Type Double Sided, Gas Log
Equipment Water-Softener Owned, Security System, CO Detectors, Ceiling Fan(s), Water Heater-Gas
Fireplace Y
Appliance Range, Microwave, Dishwasher, High End Refrigerator, Washer, Dryer, Disposal, Water Purifier, Water Softener, Gas Oven
Laundry Electric Dryer Hookup
Exterior
Exterior Feature Balcony
Parking Features Attached
Garage Spaces 2.5
Community Features Street Paved
Roof Type Asphalt
Building
Lot Description River Front
Sewer Public Sewer
Water Public
New Construction false
Schools
Elementary Schools Marquette Elementary School
Middle Schools Harlem Middle School
High Schools Harlem High School
School District 122 , 122, 122
Others
HOA Fee Include None
Ownership Fee Simple
Special Listing Condition None
Read Less Info
Want to know what your home might be worth? Contact us for a FREE valuation!

Our team is ready to help you sell your home for the highest possible price ASAP

© 2025 Listings courtesy of MRED as distributed by MLS GRID. All Rights Reserved.
Bought with Christi Steines • Dickerson & Nieman Realtors
"My job is to find and attract mastery-based agents to the office, protect the culture, and make sure everyone is happy! "






