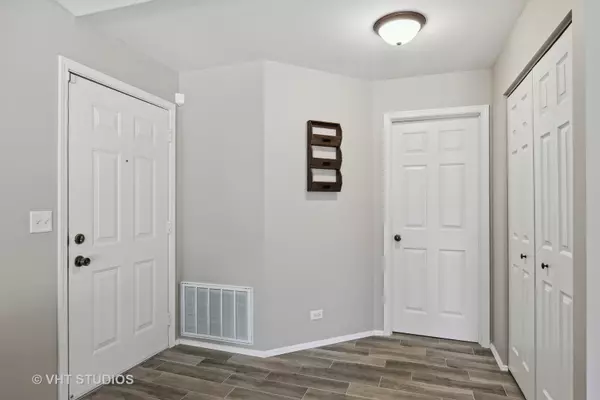$250,000
$249,999
For more information regarding the value of a property, please contact us for a free consultation.
2 Beds
2 Baths
1,100 SqFt
SOLD DATE : 08/31/2023
Key Details
Sold Price $250,000
Property Type Condo
Sub Type Manor Home/Coach House/Villa,Townhouse-Ranch
Listing Status Sold
Purchase Type For Sale
Square Footage 1,100 sqft
Price per Sqft $227
Subdivision Arlington Club
MLS Listing ID 11838304
Sold Date 08/31/23
Bedrooms 2
Full Baths 2
HOA Fees $327/mo
Year Built 1992
Annual Tax Amount $4,415
Tax Year 2021
Lot Dimensions COMMON
Property Description
Don't wait! This gorgeous Arlington Club 2nd floor END UNIT manor home is a true gem! The property overlooks open greenspace with tree-top views, features neutral Benjamin Moore interior paint throughout, white trim and six-panel doors w/pewter hardware, and loads of other updates and upgrades that give it a sleek, modern look, showing like a model home! The open floor plan provides you 2 spacious bedrooms, 2 full baths, spacious sparkling kitchen, separate dining room, and a separate utility room w/laundry. You'll love the tall cathedral ceilings in the LR/DR/KITCH/MBR, an EXTRA LARGE BALCONY, an extended driveway w/parking for up to 3 additional cars (outside of the garage), clubhouse, pools, and an easy-in/easy-out location near the subdivision entrance. New buyers will appreciate the pride of ownership and how neutrally decorated and well-cared for this property is! Here are some of the amazing updates/upgrades recently added: Roof (2021), furnace (2017), Maytag washer & dryer (Nov 2022), newer a/c, newer window treatments, upgraded neutral carpeting throughout (2019), Benjamin Moore interior paint t/o (2019), newer wood-tile flooring, some newer light fixtures, and more! Enjoy an updated kitchen w/granite countertops, beautiful new backsplash (2019), new cabinetry hardware, and table space if you'd want one in the kitchen. The primary BR features cathedral ceiling, ceiling fan/light, walk-in closet, and large private full bathroom w/granite vanity top! Shows like a dream! Excellent location close to shopping, parks, restaurants, schools, & expwys. Plenty of guest parking for all! WELL-CARED FOR POOLS, PONDS, & PATHS TOO! A++ place to call home!
Location
State IL
County Cook
Rooms
Basement None
Interior
Interior Features Vaulted/Cathedral Ceilings, Wood Laminate Floors, Second Floor Laundry, Laundry Hook-Up in Unit, Walk-In Closet(s)
Heating Natural Gas, Forced Air
Cooling Central Air
Fireplace Y
Appliance Range, Dishwasher, Refrigerator, Washer, Dryer, Disposal
Laundry Gas Dryer Hookup, In Unit
Exterior
Exterior Feature Balcony, In Ground Pool, End Unit
Parking Features Attached
Garage Spaces 1.0
Pool in ground pool
Community Features Park, Pool, Clubhouse, Private Inground Pool
View Y/N true
Roof Type Asphalt
Building
Lot Description Cul-De-Sac, Landscaped
Foundation Concrete Perimeter
Sewer Public Sewer
Water Lake Michigan
New Construction false
Schools
Elementary Schools Joyce Kilmer Elementary School
Middle Schools Cooper Middle School
High Schools Buffalo Grove High School
School District 21, 21, 214
Others
Pets Allowed Cats OK, Dogs OK, Number Limit
HOA Fee Include Water, Insurance, Pool, Exterior Maintenance, Lawn Care, Scavenger, Snow Removal
Ownership Condo
Special Listing Condition None
Read Less Info
Want to know what your home might be worth? Contact us for a FREE valuation!

Our team is ready to help you sell your home for the highest possible price ASAP
© 2025 Listings courtesy of MRED as distributed by MLS GRID. All Rights Reserved.
Bought with Cinderella Grills • Castle Homes Realty Inc.
"My job is to find and attract mastery-based agents to the office, protect the culture, and make sure everyone is happy! "






