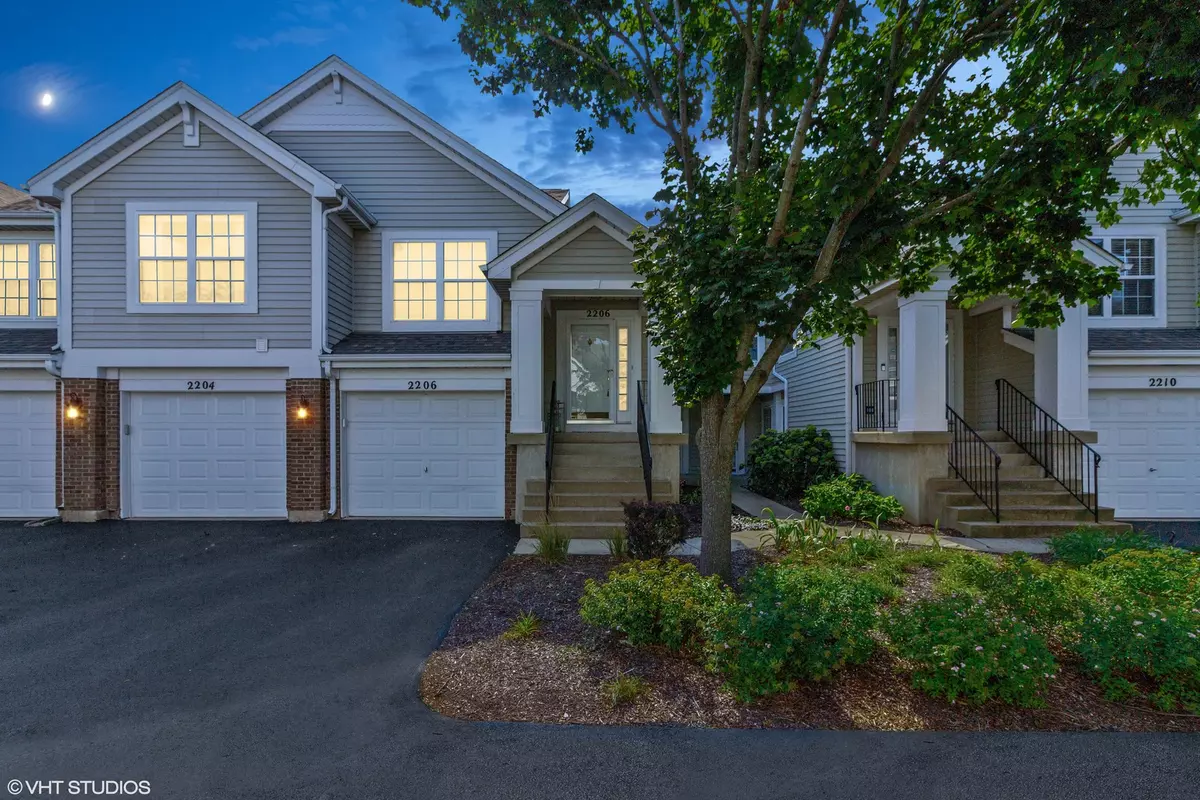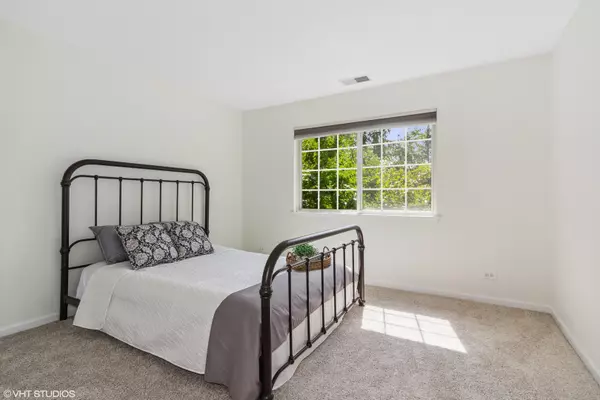$301,500
$285,000
5.8%For more information regarding the value of a property, please contact us for a free consultation.
3 Beds
2 Baths
1,656 SqFt
SOLD DATE : 09/01/2023
Key Details
Sold Price $301,500
Property Type Townhouse
Sub Type Townhouse-2 Story
Listing Status Sold
Purchase Type For Sale
Square Footage 1,656 sqft
Price per Sqft $182
Subdivision Cambridge Countryside
MLS Listing ID 11862567
Sold Date 09/01/23
Bedrooms 3
Full Baths 2
HOA Fees $167/mo
Rental Info Yes
Year Built 2002
Annual Tax Amount $5,363
Tax Year 2022
Lot Dimensions 14.24
Property Description
Multiple Offers received, Backup offers welcome. Introducing a truly exceptional, rarely available 3 bedroom, 2 full bathroom townhome in Cambridge Countryside with ideal location just minutes away from I-88, the train station, the prairie path, dining and shopping, and AWARD WINNING school districts #204. This townhome offers an open concept layout with 10 foot ceilings throughout that effortlessly blends comfort and elegance! Meticulously updated, this home offers brand new carpet, paint, new lighting throughout, brand new luxury Cafe stove and microwave kitchen appliances, new washer and dryer, new furnace and ac, new water heater, 2 fully updated bathrooms, new roof (2023), new stair treads, and much more!! The open kitchen has a pantry closet, a sunny eating area, loads of cabinetry and an island for convenience! Enjoy brand new Cafe appliances and custom 42 inch cherry stained maple cabinets with custom crown molding throughout the kitchen! Head to the living room that offers plenty of space and sliding glass doors with custom 10 foot drapes that lead to a private balcony overlooking open green space! The laundry room is conveniently located upstairs with storage cabinets and a brand new washer and dryer. Enter through the master bedroom to find a recently remodeled master bathroom that offers a whirlpool jacuzzi soaker tub, a freestanding shower, a brand new double sink vanity with quartz countertops, updated light fixtures and a huge walk in closet! The garage offers plenty of built in storage space neatly tucked away and easy to access! *Please see additional information for a full list of upgrades.*
Location
State IL
County Du Page
Area Aurora / Eola
Rooms
Basement None
Interior
Interior Features Vaulted/Cathedral Ceilings, Wood Laminate Floors, Second Floor Laundry, Laundry Hook-Up in Unit, Built-in Features, Walk-In Closet(s), Ceiling - 10 Foot, Open Floorplan, Some Carpeting, Some Window Treatmnt, Dining Combo, Drapes/Blinds, Pantry
Heating Natural Gas, Forced Air
Cooling Central Air
Fireplace N
Appliance Range, Microwave, Dishwasher, Refrigerator, Freezer, Washer, Dryer, Disposal, Stainless Steel Appliance(s), Gas Cooktop, Gas Oven
Laundry In Unit
Exterior
Exterior Feature Balcony
Parking Features Attached
Garage Spaces 1.0
Amenities Available Ceiling Fan, Patio
Roof Type Asphalt
Building
Story 2
Sewer Public Sewer
Water Public
New Construction false
Schools
Elementary Schools Brooks Elementary School
Middle Schools Granger Middle School
High Schools Metea Valley High School
School District 204 , 204, 204
Others
HOA Fee Include Parking, Insurance, Exterior Maintenance, Lawn Care, Scavenger, Snow Removal
Ownership Fee Simple w/ HO Assn.
Special Listing Condition None
Pets Allowed Cats OK, Dogs OK
Read Less Info
Want to know what your home might be worth? Contact us for a FREE valuation!

Our team is ready to help you sell your home for the highest possible price ASAP

© 2025 Listings courtesy of MRED as distributed by MLS GRID. All Rights Reserved.
Bought with Jacob Wirtz • Wirtz Real Estate Group Inc.
"My job is to find and attract mastery-based agents to the office, protect the culture, and make sure everyone is happy! "






