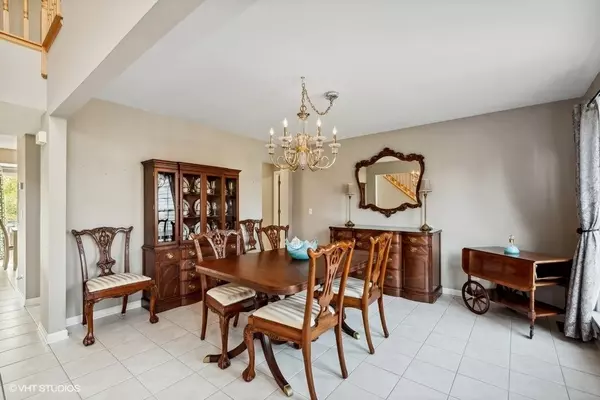$430,000
$425,000
1.2%For more information regarding the value of a property, please contact us for a free consultation.
5 Beds
3 Baths
2,500 SqFt
SOLD DATE : 09/08/2023
Key Details
Sold Price $430,000
Property Type Single Family Home
Sub Type Detached Single
Listing Status Sold
Purchase Type For Sale
Square Footage 2,500 sqft
Price per Sqft $172
Subdivision Riverwalk
MLS Listing ID 11778262
Sold Date 09/08/23
Style Colonial
Bedrooms 5
Full Baths 2
Half Baths 2
HOA Fees $60/mo
Year Built 2001
Annual Tax Amount $8,720
Tax Year 2021
Lot Size 10,637 Sqft
Lot Dimensions 70 X 126 X 91 X 129
Property Description
Striking 5 bedroom 2.5 bath Colonial located in the desirable Riverwalk community. Picturesque premium lot backing to preserves. 3 car garage and Full finished English basement. Many NEW features in this beauty such as ROOF, HVAC system, Bosch DW, Microwave, AND Sump Pump with battery back up. Not to mention, a WHOLE HOUSE Culligan water FILTRATION, and REVERSE OSMOSIS system, for crisp clean drinking water. Enjoy an active lifestyle being minutes from dining and entertainment, walking trails, fishing ponds and the Fox River. However, if you prefer a more sedative living, enjoy the expansive views throughout your home, overlooking miles of tranquil preserves.
Location
State IL
County Mc Henry
Area Barrington Area
Rooms
Basement Full, English
Interior
Interior Features Bar-Dry, First Floor Laundry, Walk-In Closet(s)
Heating Natural Gas, Forced Air
Cooling Central Air
Fireplaces Number 1
Fireplaces Type Gas Log, Gas Starter
Equipment Humidifier, Sump Pump
Fireplace Y
Appliance Range, Microwave, Dishwasher, Refrigerator, Washer, Dryer, Disposal
Laundry Gas Dryer Hookup, In Unit
Exterior
Exterior Feature Deck
Parking Features Attached
Garage Spaces 3.0
Community Features Curbs, Sidewalks, Street Lights, Street Paved
Roof Type Asphalt
Building
Lot Description Forest Preserve Adjacent, Nature Preserve Adjacent, Wetlands adjacent
Sewer Public Sewer
Water Private Well
New Construction false
Schools
Elementary Schools Cotton Creek School
Middle Schools Matthews Middle School
High Schools Wauconda Community High School
School District 118 , 118, 118
Others
HOA Fee Include Insurance
Ownership Fee Simple w/ HO Assn.
Special Listing Condition None
Read Less Info
Want to know what your home might be worth? Contact us for a FREE valuation!

Our team is ready to help you sell your home for the highest possible price ASAP

© 2025 Listings courtesy of MRED as distributed by MLS GRID. All Rights Reserved.
Bought with Gabrielle Burja-Varga • Pro-Via Realty Corp.
"My job is to find and attract mastery-based agents to the office, protect the culture, and make sure everyone is happy! "






