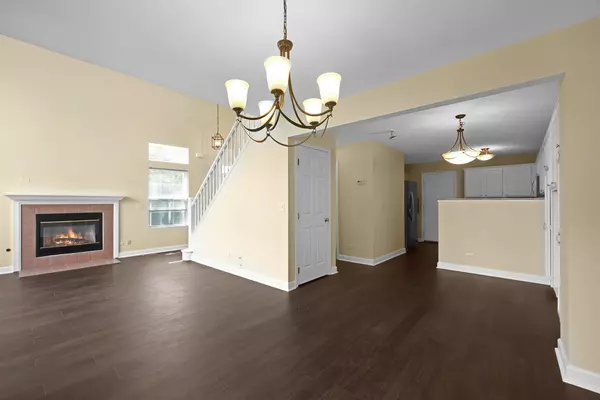$400,000
$399,900
For more information regarding the value of a property, please contact us for a free consultation.
3 Beds
3.5 Baths
1,856 SqFt
SOLD DATE : 09/08/2023
Key Details
Sold Price $400,000
Property Type Townhouse
Sub Type Townhouse-2 Story
Listing Status Sold
Purchase Type For Sale
Square Footage 1,856 sqft
Price per Sqft $215
Subdivision Rose Hill Farm
MLS Listing ID 11864911
Sold Date 09/08/23
Bedrooms 3
Full Baths 3
Half Baths 1
HOA Fees $290/mo
Rental Info Yes
Year Built 1994
Annual Tax Amount $6,007
Tax Year 2021
Lot Dimensions 28X60
Property Description
Here's an enticing opportunity: a meticulously updated 3-bedroom end unit townhouse in the sought-after Rose Hill Farm community. The open layout bathes the space in natural light, perfect for gatherings. The 2-story family room impresses with its expansive windows and gas fireplace. Recent updates include new flooring throughout (2021 & 2023), freshly painted interior (2023), a loft conversion into a 3rd bedroom (2023), new hot water heater (2023), new sump pump (2023) and a finished basement with a full bath. The powder room has been tastefully updated, and the HOA replaced the roof and siding in 2020. A wall between the dining room and kitchen was removed, creating a spacious open kitchen area featuring stainless appliances, granite countertops, and white cabinets. Positioned in the most tranquil section of the residence, the first-floor den/office ensures privacy while you work. Upstairs, the vaulted ceiling owner's suite presents a tranquil escape with an oversized walk-in closet and a spa-like bath featuring 2 separate sinks, a separate shower, and a whirlpool tub. Bedrooms 2 & 3 area also on the 2nd floor. The home backs onto a sizable retention area. Enjoy easy access to downtown Naperville, the Metra, and top-rated schools. Don't let this rare find slip away!
Location
State IL
County Will
Area Naperville
Rooms
Basement Full
Interior
Interior Features Vaulted/Cathedral Ceilings, Wood Laminate Floors, Second Floor Laundry, Walk-In Closet(s), Granite Counters
Heating Natural Gas, Forced Air
Cooling Central Air
Fireplaces Number 1
Fireplaces Type Gas Log, Gas Starter
Equipment Sump Pump
Fireplace Y
Appliance Range, Microwave, Dishwasher, Refrigerator, Washer, Dryer, Disposal
Laundry Gas Dryer Hookup, In Unit
Exterior
Exterior Feature Patio, End Unit
Parking Features Attached
Garage Spaces 2.0
Roof Type Asphalt
Building
Lot Description Irregular Lot
Story 2
Sewer Public Sewer
Water Public
New Construction false
Schools
Elementary Schools Patterson Elementary School
Middle Schools Crone Middle School
High Schools Neuqua Valley High School
School District 204 , 204, 204
Others
HOA Fee Include Insurance, Lawn Care, Scavenger, Snow Removal
Ownership Fee Simple w/ HO Assn.
Special Listing Condition None
Pets Allowed Cats OK, Dogs OK
Read Less Info
Want to know what your home might be worth? Contact us for a FREE valuation!

Our team is ready to help you sell your home for the highest possible price ASAP

© 2025 Listings courtesy of MRED as distributed by MLS GRID. All Rights Reserved.
Bought with Rafay Qamar • Compass
"My job is to find and attract mastery-based agents to the office, protect the culture, and make sure everyone is happy! "






