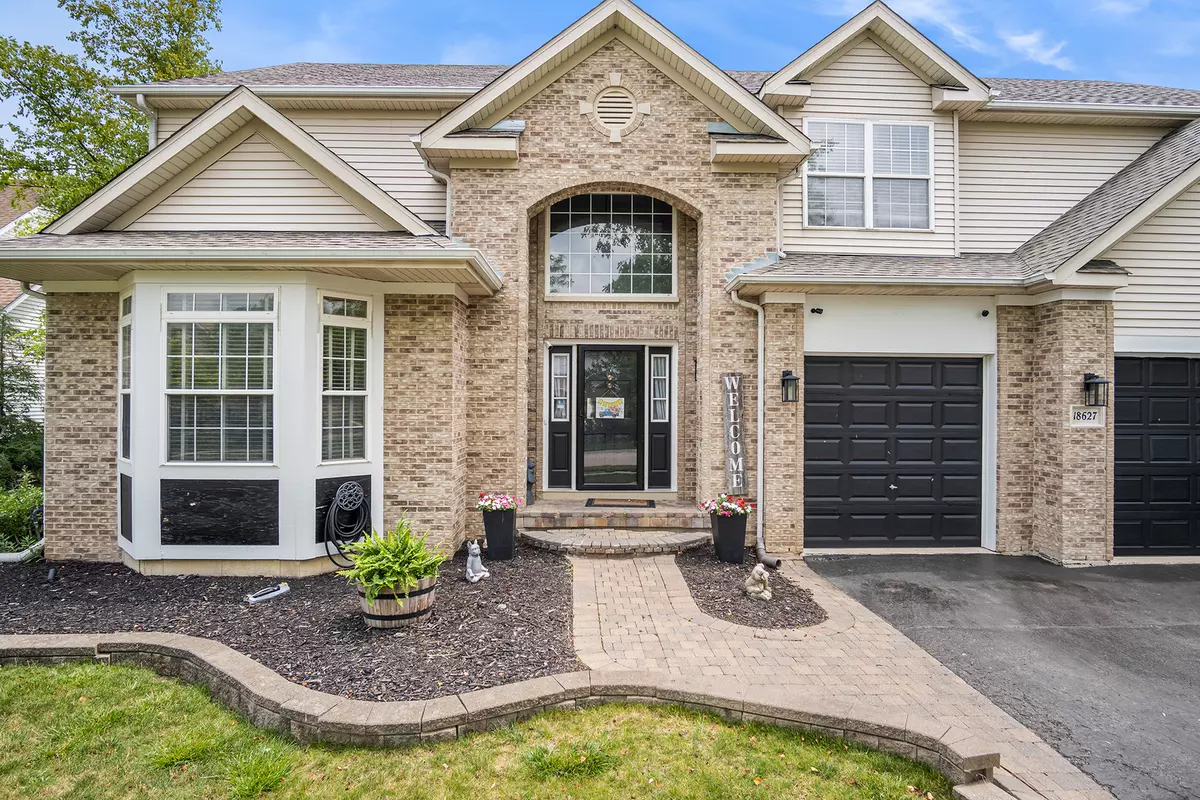$500,000
$499,999
For more information regarding the value of a property, please contact us for a free consultation.
5 Beds
3 Baths
3,412 SqFt
SOLD DATE : 09/11/2023
Key Details
Sold Price $500,000
Property Type Single Family Home
Sub Type Detached Single
Listing Status Sold
Purchase Type For Sale
Square Footage 3,412 sqft
Price per Sqft $146
Subdivision Deerpath
MLS Listing ID 11824899
Sold Date 09/11/23
Bedrooms 5
Full Baths 3
Year Built 1999
Annual Tax Amount $15,169
Tax Year 2021
Lot Size 0.280 Acres
Lot Dimensions 12197
Property Description
Beautiful 5 bedroom 3 bath home in the desired Lake Villa area! Gorgeous wood flooring throughout, a formal living and dining room plus a fully remodeled kitchen with stainless steel appliances, granite countertops, lovely cabinets, an island and a pantry! The kitchen has a nice open concept to the lovely family room with a fireplace and attached shelving. There is one bedroom on the main level that can be turned into an office or made into an in-law suite. The bedroom is also connected to a full bathroom. The massive THREE car garage completes the first level. Walk on up the nice staircase to find 4 wonderful sized bedrooms with awesome closet space! The primary suite is massive with 2 his and hers closets, a gorgeous en-suite bath with a tub, stand up shower and dual sinks. Another full size bathroom completes the second level. The full basement is partially finished with a family room space and huge closet currently being used for the kids toys, the other side of the basement can easily be finished off and already has the plumbing and rough built in for a 4th bathroom!! Wonderful backyard space with an above ground pool, a nice patio, and it's completely fenced in! Nice private space looking out to nature. This home is ready for new owners! Close to expressways, parks, forest preserves, grocery stores, restaurants and shopping centers! Come check it out before it's gone! A preferred lender offers a reduced interest rate for this listing.
Location
State IL
County Lake
Community Sidewalks, Street Paved
Rooms
Basement Full
Interior
Interior Features Vaulted/Cathedral Ceilings, First Floor Laundry, First Floor Full Bath, Walk-In Closet(s), Open Floorplan
Heating Natural Gas, Forced Air, Gravity Air
Cooling Central Air
Fireplaces Number 1
Fireplace Y
Appliance Range, Microwave, Dishwasher, High End Refrigerator, Washer, Dryer, Disposal, Trash Compactor, Stainless Steel Appliance(s), Cooktop, Built-In Oven
Laundry In Unit, Sink
Exterior
Exterior Feature Patio, Above Ground Pool
Parking Features Attached
Garage Spaces 3.0
Pool above ground pool
View Y/N true
Building
Story 2 Stories
Sewer Public Sewer
Water Public
New Construction false
Schools
Elementary Schools Millburn C C School
Middle Schools Millburn C C School
High Schools Warren Township High School
School District 24, 24, 121
Others
HOA Fee Include None
Ownership Fee Simple
Special Listing Condition None
Read Less Info
Want to know what your home might be worth? Contact us for a FREE valuation!

Our team is ready to help you sell your home for the highest possible price ASAP
© 2025 Listings courtesy of MRED as distributed by MLS GRID. All Rights Reserved.
Bought with Mike Najarian • NCL Realty, INC.
"My job is to find and attract mastery-based agents to the office, protect the culture, and make sure everyone is happy! "






