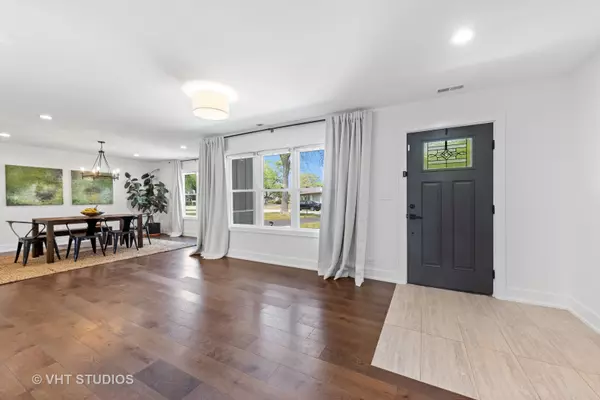$777,000
$750,000
3.6%For more information regarding the value of a property, please contact us for a free consultation.
4 Beds
2.5 Baths
2,850 SqFt
SOLD DATE : 09/15/2023
Key Details
Sold Price $777,000
Property Type Single Family Home
Sub Type Detached Single
Listing Status Sold
Purchase Type For Sale
Square Footage 2,850 sqft
Price per Sqft $272
Subdivision Golfview Hills
MLS Listing ID 11812374
Sold Date 09/15/23
Style Contemporary, Other
Bedrooms 4
Full Baths 2
Half Baths 1
HOA Fees $31/ann
Year Built 1954
Annual Tax Amount $4,716
Tax Year 2019
Lot Size 0.275 Acres
Lot Dimensions 68 X 155 X 90 X 151
Property Description
When you approach this stunning, move-in ready home located in beautiful Golfview Hills, prepare to be amazed. Located in the top rated Hinsdale Central High school district, the home offers a gracious, flowing floor plan, neutral decor, hardwood flooring, designer lighting and so much more. In the heart of the home the upgraded kitchen has custom cabinetry, quartz countertops, center island and stainless appliances that open up to an elegant dining & living rooms. The inviting family room has vaulted ceiling with new skylight and stone fireplace. Recreation room / bonus room has sliding glass doors leading to a private backyard with paver brick patio & new privacy fence. Located on main level, the private primary suite is a retreat with spa-like bath featuring soaking tub and separate shower. Three additional generously sized bedrooms 1 on main level & 2 on 2nd level. The additional bathrooms - 1 full + powder room are also updated. Recent upgrades include newer roof, windows, furnace, A/C, water heater - see Feature Sheet for full list! Plus lower taxes! Golfview Hills amenities include kayaking, fishing, private parks with seasonal activities. Just over a mile to Metra train & downtown Hinsdale with easy access to all major expressways! Come see for yourself: be wowed by the endless charm and exceptional value of this one of a kind home! Welcome home!
Location
State IL
County Du Page
Area Hinsdale
Rooms
Basement None
Interior
Interior Features Vaulted/Cathedral Ceilings, First Floor Bedroom
Heating Natural Gas, Forced Air, Zoned
Cooling Central Air
Fireplaces Number 1
Fireplaces Type Wood Burning
Equipment Ceiling Fan(s), Fan-Attic Exhaust, Sump Pump
Fireplace Y
Appliance Range, Microwave, Dishwasher, Refrigerator, Washer, Dryer, Disposal, Stainless Steel Appliance(s)
Laundry In Unit, Sink
Exterior
Exterior Feature Brick Paver Patio, Storms/Screens
Parking Features Detached
Garage Spaces 2.0
Community Features Park, Lake, Water Rights, Street Lights, Street Paved
Roof Type Asphalt
Building
Lot Description Fenced Yard
Sewer Public Sewer
Water Lake Michigan
New Construction false
Schools
Elementary Schools Holmes Elementary School
Middle Schools Westview Hills Middle School
High Schools Hinsdale Central High School
School District 60 , 60, 86
Others
HOA Fee Include None
Ownership Fee Simple w/ HO Assn.
Special Listing Condition None
Read Less Info
Want to know what your home might be worth? Contact us for a FREE valuation!

Our team is ready to help you sell your home for the highest possible price ASAP

© 2025 Listings courtesy of MRED as distributed by MLS GRID. All Rights Reserved.
Bought with Jennifer Hawbaker • Berkshire Hathaway HomeServices Chicago
"My job is to find and attract mastery-based agents to the office, protect the culture, and make sure everyone is happy! "






