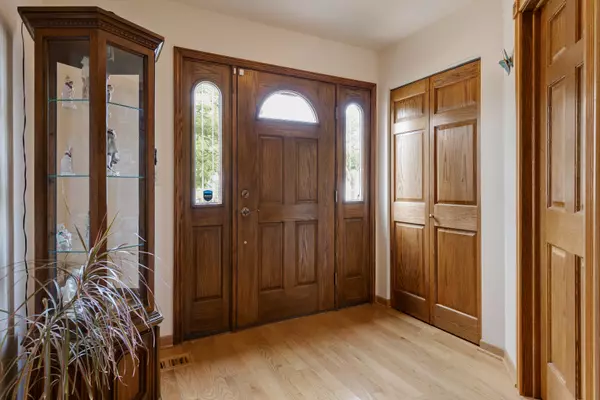$445,000
$435,000
2.3%For more information regarding the value of a property, please contact us for a free consultation.
2 Beds
2.5 Baths
1,680 SqFt
SOLD DATE : 09/18/2023
Key Details
Sold Price $445,000
Property Type Single Family Home
Sub Type Detached Single
Listing Status Sold
Purchase Type For Sale
Square Footage 1,680 sqft
Price per Sqft $264
Subdivision Westgate
MLS Listing ID 11851296
Sold Date 09/18/23
Bedrooms 2
Full Baths 2
Half Baths 1
Year Built 1985
Annual Tax Amount $6,731
Tax Year 2021
Lot Dimensions 60X117
Property Description
Amazing two-story home located in the sought after Westgate Village subdivision. The soaring vaulted ceiling adds to the open spacious feeling when you look down from the second story. Don't be confused by the 2-bedroom description. Sellers converted the 3rd bedroom to an office during their remote work schedule and could easily be returned to a three bedroom. Note in photos how it backs to nature as viewed from the LARGE deck complete with hot tub. Unbelievable tranquility yet so close to shopping, schools and restaurants. Because this was a builder's model, it has a full wall of oak paneling in the living room encasing the inviting fireplace. I think you will agree, coming home to this home will provide a respite from any long day you might have. Come see to believe and experience this extraordinary home! Owners have taken great care in updating this home with an amazing gourmet dream kitchen. This home, located in a very high demand area, can be yours if you act quickly.
Location
State IL
County Cook
Area Elk Grove Village
Rooms
Basement None
Interior
Heating Natural Gas
Cooling Central Air
Fireplace N
Appliance Range, Microwave, Dishwasher, Refrigerator, Washer, Dryer, Disposal, Stainless Steel Appliance(s), Gas Cooktop, Range Hood
Exterior
Exterior Feature Deck, Hot Tub, Storms/Screens
Parking Features Attached
Garage Spaces 2.0
Roof Type Asphalt
Building
Sewer Public Sewer
Water Lake Michigan
New Construction false
Schools
Elementary Schools Nathan Hale Elementary School
Middle Schools Margaret Mead Junior High School
High Schools J B Conant High School
School District 54 , 54, 211
Others
HOA Fee Include None
Ownership Fee Simple
Special Listing Condition None
Read Less Info
Want to know what your home might be worth? Contact us for a FREE valuation!

Our team is ready to help you sell your home for the highest possible price ASAP

© 2025 Listings courtesy of MRED as distributed by MLS GRID. All Rights Reserved.
Bought with Hakan Sahsivar • Homesmart Connect LLC
"My job is to find and attract mastery-based agents to the office, protect the culture, and make sure everyone is happy! "






