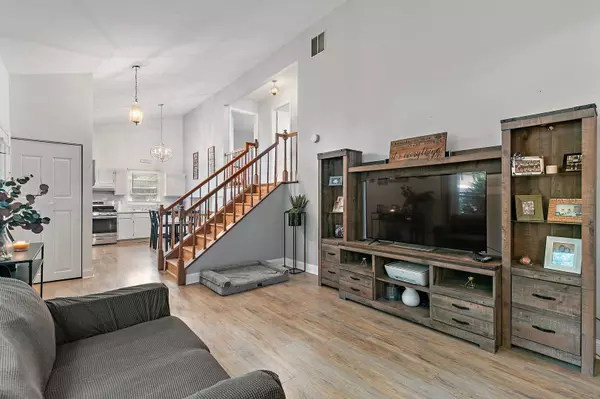$301,000
$285,000
5.6%For more information regarding the value of a property, please contact us for a free consultation.
3 Beds
2 Baths
1,332 SqFt
SOLD DATE : 09/14/2023
Key Details
Sold Price $301,000
Property Type Single Family Home
Sub Type Detached Single
Listing Status Sold
Purchase Type For Sale
Square Footage 1,332 sqft
Price per Sqft $225
Subdivision Cinnamon Creek
MLS Listing ID 11847756
Sold Date 09/14/23
Style Tri-Level
Bedrooms 3
Full Baths 2
Year Built 1985
Annual Tax Amount $5,139
Tax Year 2022
Lot Size 10,367 Sqft
Lot Dimensions 138 X 75
Property Description
BEST and FINAL due FRIDAY, AUGUST 11 at noon! ***** Looking for a light, bright home with an amazing layout, a fenced yard and backing to a HUGE park with a baseball field and a playground? Well, look no further than this lovely 3 bedroom, 2 full bath home with fresh paint and newer, solid flooring! The 2 panel doors are a modern touch throughout as well! **MAIN FLOOR** If first impressions are everything, then you'll be immediately impressed when you walk in! The Living Room and Kitchen are wide open to each other, giving you that open layout that everyone is looking for! The vaulted ceilings bring volume to these already large spaces! The Kitchen is well appointed with lovely white cabinets and plenty of table space! The laminate floors are sturdy and gorgeous! **UPSTAIRS** Upstairs are 2 bedrooms that are well appointed with large closets! The Master Bedroom can easily fit a king sized bed and dressers. It feels like a comfortable hotel room! The fresh paint and solid flooring extend throughout this floor! The first full bath on this floor has a tub/shower combo and lovely vanity as well as a large linen closet! So much storage! **ENGLISH BASEMENT** The Family Room is spacious and ready for family gatherings! Since it's an English basement, you get lots of light! There's a second full bathroom that was remodeled 2 years ago! The 3rd bedroom also has a large closet....and the fresh paint and lovely laminates run through here too! The laundry room is down here with the 2 year old furnace!!! **THE YARD** HUGE fenced yard ready for family parties! There's plenty of room to roam for the dog as well! The fence was put in just THIS YEAR! The shed will complete all your storage needs! The 2+ car garage will only add to the ample storage of this home! And then there's the PARK! This property backs to Holder Memorial Park with a gate leading out to it! The park has a baseball field and a playground! This is the absolutely BEST location in the neighborhood! Finish it off with lovely landscaping that is easy to maintain! COME QUICK!
Location
State IL
County Mc Henry
Community Park, Curbs, Sidewalks, Street Lights, Street Paved
Rooms
Basement English
Interior
Interior Features Vaulted/Cathedral Ceilings, Wood Laminate Floors
Heating Natural Gas, Forced Air
Cooling Central Air
Fireplace Y
Appliance Range, Dishwasher, Refrigerator, Washer, Dryer, Disposal
Laundry In Unit
Exterior
Exterior Feature Deck
Parking Features Attached
Garage Spaces 2.0
View Y/N true
Roof Type Asphalt
Building
Lot Description Fenced Yard, Park Adjacent
Story Split Level
Foundation Concrete Perimeter
Sewer Public Sewer
Water Public
New Construction false
Schools
Elementary Schools Algonquin Lakes Elementary Schoo
Middle Schools Algonquin Middle School
High Schools Dundee-Crown High School
School District 300, 300, 300
Others
HOA Fee Include None
Ownership Fee Simple
Special Listing Condition None
Read Less Info
Want to know what your home might be worth? Contact us for a FREE valuation!

Our team is ready to help you sell your home for the highest possible price ASAP
© 2025 Listings courtesy of MRED as distributed by MLS GRID. All Rights Reserved.
Bought with Carl Lee • Redfin Corporation
"My job is to find and attract mastery-based agents to the office, protect the culture, and make sure everyone is happy! "






