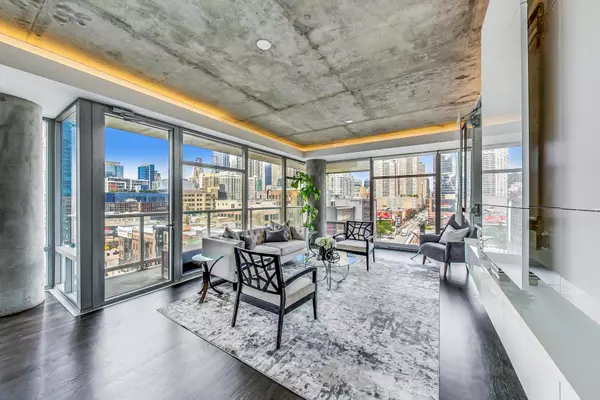$825,000
$838,900
1.7%For more information regarding the value of a property, please contact us for a free consultation.
2 Beds
2.5 Baths
1,700 SqFt
SOLD DATE : 09/22/2023
Key Details
Sold Price $825,000
Property Type Condo
Sub Type Condo
Listing Status Sold
Purchase Type For Sale
Square Footage 1,700 sqft
Price per Sqft $485
Subdivision Contemporaine
MLS Listing ID 11813292
Sold Date 09/22/23
Bedrooms 2
Full Baths 2
Half Baths 1
HOA Fees $977/mo
Year Built 2004
Annual Tax Amount $13,875
Tax Year 2021
Lot Dimensions COMMON
Property Description
Welcome home to this stylish, highly updated 2BD/2.5BA unit in the award winning Contemporaine building, located in the heart of River North. This Northeast, corner unit is open and airy with floor to ceiling windows & a large wrap-around balcony providing unparalleled city views, maximizing natural light. Tastefully designed open concept kitchen features a massive Italian granite island w/ waterfall, Wolf/Miele/Viking appliances, and a built-in Viking wine fridge/storage. Sleek custom built-ins designed by NEFF throughout the dining and living room include a hidden dry bar, tv, and amazing customized storage. Brand new Espresso hardwood floors throughout, including both bedrooms. Expansive Primary suite with an impressive chandeliers, motorized shades and a custom walk-in Poliform closet. Spa-like primary bathroom outfitted with marble from top to bottom. Hansgrohe fixtures, dual vanity, separate soaking tub and walk-in rain shower exude sophistication & luxury. Custom lighting throughout the entire space. This stunning home is turn-key ready. Nothing to do but move right in! Unbeatable River North location in highly sought after boutique building, designed by Ralph Johnson of Perkins+Will. Walk right out the door to all the dining, nightlife & shops River North has to offer! Heated garage parking: $35,000
Location
State IL
County Cook
Rooms
Basement None
Interior
Interior Features Bar-Dry, Elevator, Hardwood Floors, Storage, Built-in Features, Walk-In Closet(s), Open Floorplan, Drapes/Blinds, Lobby
Heating Natural Gas, Forced Air
Cooling Central Air
Fireplace Y
Appliance Range, Microwave, Dishwasher, Refrigerator, Washer, Dryer, Disposal, Stainless Steel Appliance(s), Wine Refrigerator, Built-In Oven
Laundry In Unit
Exterior
Exterior Feature Balcony, End Unit
Parking Features Attached
Garage Spaces 1.0
Community Features Elevator(s), Receiving Room, Security
View Y/N true
Building
Foundation Concrete Perimeter
Sewer Public Sewer
Water Lake Michigan
New Construction false
Schools
Elementary Schools Ogden Elementary
Middle Schools Ogden International
High Schools Wells Community Academy Senior H
School District 299, 299, 299
Others
Pets Allowed Cats OK, Dogs OK
HOA Fee Include Heat,Air Conditioning,Water,Insurance,Security,Security,Exterior Maintenance,Lawn Care,Scavenger,Snow Removal
Ownership Condo
Special Listing Condition None
Read Less Info
Want to know what your home might be worth? Contact us for a FREE valuation!

Our team is ready to help you sell your home for the highest possible price ASAP
© 2025 Listings courtesy of MRED as distributed by MLS GRID. All Rights Reserved.
Bought with David Hunt • Berkshire Hathaway HomeServices Chicago
"My job is to find and attract mastery-based agents to the office, protect the culture, and make sure everyone is happy! "






