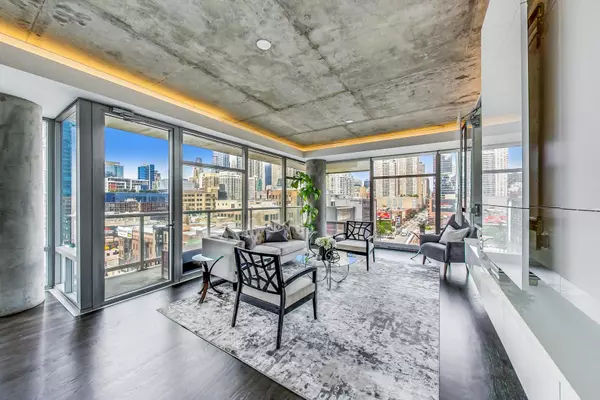$825,000
$838,900
1.7%For more information regarding the value of a property, please contact us for a free consultation.
2 Beds
2.5 Baths
1,700 SqFt
SOLD DATE : 09/22/2023
Key Details
Sold Price $825,000
Property Type Condo
Sub Type Condo
Listing Status Sold
Purchase Type For Sale
Square Footage 1,700 sqft
Price per Sqft $485
Subdivision Contemporaine
MLS Listing ID 11813292
Sold Date 09/22/23
Bedrooms 2
Full Baths 2
Half Baths 1
HOA Fees $977/mo
Rental Info Yes
Year Built 2004
Annual Tax Amount $13,875
Tax Year 2021
Lot Dimensions COMMON
Property Description
Welcome home to this stylish, highly updated 2BD/2.5BA unit in the award winning Contemporaine building, located in the heart of River North. This Northeast, corner unit is open and airy with floor to ceiling windows & a large wrap-around balcony providing unparalleled city views, maximizing natural light. Tastefully designed open concept kitchen features a massive Italian granite island w/ waterfall, Wolf/Miele/Viking appliances, and a built-in Viking wine fridge/storage. Sleek custom built-ins designed by NEFF throughout the dining and living room include a hidden dry bar, tv, and amazing customized storage. Brand new Espresso hardwood floors throughout, including both bedrooms. Expansive Primary suite with an impressive chandeliers, motorized shades and a custom walk-in Poliform closet. Spa-like primary bathroom outfitted with marble from top to bottom. Hansgrohe fixtures, dual vanity, separate soaking tub and walk-in rain shower exude sophistication & luxury. Custom lighting throughout the entire space. This stunning home is turn-key ready. Nothing to do but move right in! Unbeatable River North location in highly sought after boutique building, designed by Ralph Johnson of Perkins+Will. Walk right out the door to all the dining, nightlife & shops River North has to offer! Heated garage parking: $35,000
Location
State IL
County Cook
Area Chi - Near North Side
Rooms
Basement None
Interior
Interior Features Bar-Dry, Elevator, Hardwood Floors, Storage, Built-in Features, Walk-In Closet(s), Open Floorplan, Drapes/Blinds, Lobby
Heating Natural Gas, Forced Air
Cooling Central Air
Fireplace N
Appliance Range, Microwave, Dishwasher, Refrigerator, Washer, Dryer, Disposal, Stainless Steel Appliance(s), Wine Refrigerator, Built-In Oven
Laundry In Unit
Exterior
Exterior Feature Balcony, End Unit
Parking Features Attached
Garage Spaces 1.0
Amenities Available Elevator(s), Receiving Room, Security
Building
Story 15
Sewer Public Sewer
Water Lake Michigan
New Construction false
Schools
Elementary Schools Ogden Elementary
Middle Schools Ogden International
High Schools Wells Community Academy Senior H
School District 299 , 299, 299
Others
HOA Fee Include Heat,Air Conditioning,Water,Insurance,Security,Security,Exterior Maintenance,Lawn Care,Scavenger,Snow Removal
Ownership Condo
Special Listing Condition None
Pets Allowed Cats OK, Dogs OK
Read Less Info
Want to know what your home might be worth? Contact us for a FREE valuation!

Our team is ready to help you sell your home for the highest possible price ASAP

© 2025 Listings courtesy of MRED as distributed by MLS GRID. All Rights Reserved.
Bought with David Hunt • Berkshire Hathaway HomeServices Chicago
"My job is to find and attract mastery-based agents to the office, protect the culture, and make sure everyone is happy! "






