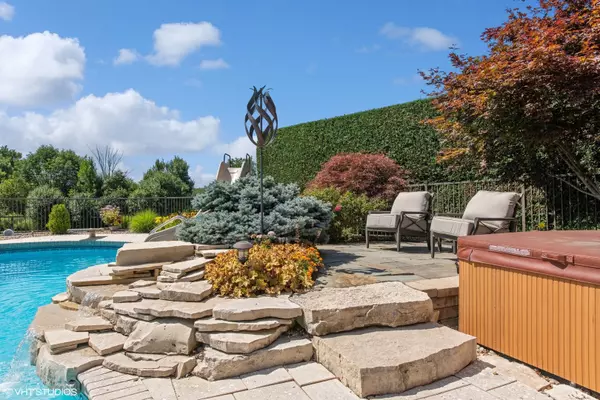$1,050,000
$1,100,000
4.5%For more information regarding the value of a property, please contact us for a free consultation.
5 Beds
4 Baths
3,495 SqFt
SOLD DATE : 09/22/2023
Key Details
Sold Price $1,050,000
Property Type Single Family Home
Sub Type Detached Single
Listing Status Sold
Purchase Type For Sale
Square Footage 3,495 sqft
Price per Sqft $300
Subdivision Foxborough Estates
MLS Listing ID 11847304
Sold Date 09/22/23
Style Colonial
Bedrooms 5
Full Baths 3
Half Baths 2
HOA Fees $50/ann
Year Built 1997
Annual Tax Amount $22,044
Tax Year 2022
Lot Dimensions 1.3253
Property Description
Welcome to your dream home in Kildeer, a stunning brick and stone masterpiece overlooking the serene landscape of Foxborough Estates. This custom-built home offers beautiful living space with 5 bedrooms, 3.2 bathrooms, and a 3-car garage. As you enter through the impressive front entry, you are greeted by a grand foyer with a sweeping staircase and an impressive chandelier. The formal living and dining rooms are perfect for entertaining guests with elegant finishes and crown moldings. The 2021 gourmet kitchen features stainless steel appliances, granite countertops, a large island, and a breakfast nook with panoramic views of the backyard. The spacious family room has a soaring two-story ceiling, a stone fireplace, and a wall of windows (2017) that bring in natural light and scenic views of the yard and pool. The carpet and chandelier were replaced in 2022. The main level also features a private main floor bedroom adjacent to the full bathroom, nearby laundry room, and a powder room. The luxurious primary suite is located on the second level and boasts a spa-like bathroom with a tub, a rain shower, and dual vanities. Three additional bedrooms with spacious closets and ceiling fans complete the second level. The English lower level is an entertainer's paradise with a recreation room, game areas, a wet bar, and a full bathroom. New sump pump in 2022. The outdoor backyard oasis is where you can enjoy the pool with a waterfall, slide, and diving board, the hot tub, the stone fireplace (2016), and the expansive bluestone patio (2016). The pool filter was replaced in 2022 and the automatic filter was replaced in 2023. Be amazed at the landscape enhancements throughout the grounds including the 2022 deck, and 2022 lighting. This exquisite home is tucked away in a quiet cul-de-sac, close to shopping, dining, golf courses, and award-winning schools. Don't miss this rare opportunity to own one of the finest homes in Kildeer!
Location
State IL
County Lake
Area Hawthorn Woods / Lake Zurich / Kildeer / Long Grove
Rooms
Basement Full, English
Interior
Interior Features Vaulted/Cathedral Ceilings, Skylight(s), Hardwood Floors, First Floor Bedroom, In-Law Arrangement, First Floor Laundry, First Floor Full Bath, Walk-In Closet(s), Some Carpeting, Some Wood Floors, Drapes/Blinds, Separate Dining Room
Heating Natural Gas, Forced Air
Cooling Central Air
Fireplaces Number 1
Fireplaces Type Attached Fireplace Doors/Screen, Gas Log, Gas Starter
Equipment Water-Softener Owned, CO Detectors, Ceiling Fan(s), Sump Pump
Fireplace Y
Appliance Dishwasher, Refrigerator, Washer, Dryer, Disposal, Stainless Steel Appliance(s), Wine Refrigerator, Cooktop, Built-In Oven, Range Hood, Water Purifier, Water Softener, Gas Cooktop, Range Hood, Wall Oven
Laundry In Unit
Exterior
Exterior Feature Deck, Patio, Hot Tub, In Ground Pool, Storms/Screens, Outdoor Grill
Parking Features Attached
Garage Spaces 3.0
Community Features Lake, Curbs, Street Lights, Street Paved
Roof Type Asphalt
Building
Lot Description Cul-De-Sac, Outdoor Lighting
Sewer Public Sewer
Water Private Well
New Construction false
Schools
Elementary Schools Kildeer Countryside Elementary S
Middle Schools Woodlawn Middle School
High Schools Adlai E Stevenson High School
School District 96 , 96, 125
Others
HOA Fee Include Insurance, Snow Removal
Ownership Fee Simple
Special Listing Condition None
Read Less Info
Want to know what your home might be worth? Contact us for a FREE valuation!

Our team is ready to help you sell your home for the highest possible price ASAP

© 2025 Listings courtesy of MRED as distributed by MLS GRID. All Rights Reserved.
Bought with Nevin Nelson • Redfin Corporation
"My job is to find and attract mastery-based agents to the office, protect the culture, and make sure everyone is happy! "






