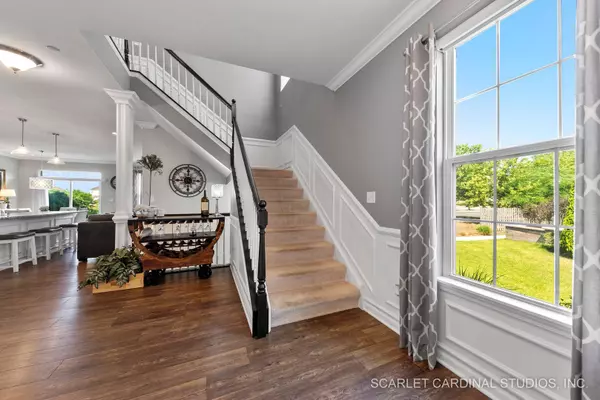$519,900
$519,900
For more information regarding the value of a property, please contact us for a free consultation.
2 Beds
2.5 Baths
2,231 SqFt
SOLD DATE : 09/25/2023
Key Details
Sold Price $519,900
Property Type Townhouse
Sub Type Townhouse-2 Story
Listing Status Sold
Purchase Type For Sale
Square Footage 2,231 sqft
Price per Sqft $233
Subdivision Sedgwick
MLS Listing ID 11855355
Sold Date 09/25/23
Bedrooms 2
Full Baths 2
Half Baths 1
HOA Fees $366/mo
Rental Info Yes
Year Built 2017
Annual Tax Amount $9,729
Tax Year 2021
Lot Dimensions 58X26
Property Description
Welcome to this gorgeous, sunlight filled, spacious, recently new, end-unit townhouse located in the highly desirable Sedgwick of Naperville subdivision. This unit is one of the largest floor plans in the community. The breathtaking foyer leads you into the elegant living space of the main level, with wainscotting and beautiful wood/vinyl plank floors. The kitchen has extensive counter space, 42" cabinets, granite counters, stainless steel appliances, backsplash, under cabinet lighting, and a huge walk-in pantry. The open staircase leads to the fantastic master suite, 2nd bedroom, and a large loft with easy conversion into a 3rd bedroom. The master bedroom feels like a spa retreat with a private luxury bathroom, walk in shower, and modern tile design. The laundry room is conveniently located on the same level as the bedrooms with access from the large walk-in master bedroom closet. The home is freshly painted with new and upgraded lighting and custom woodwork. This unit includes extra windows, allowing more natural light in the main and upper levels. The basement is unfinished with rough-in plumbing and ready to be fully finished. Ring doorbell and Ring outdoor spotlight camera included with home. Enjoy the large outdoor patio with a pond view, which is great for outdoor entertaining or just relaxing. This community offers walking paths, ponds, and beautifully landscaped courtyards. Highly acclaimed 204 schools, close to shopping, restaurants, and Downtown Naperville. Don't miss out on this opportunity. Motivated sellers!
Location
State IL
County Du Page
Area Naperville
Rooms
Basement Full
Interior
Interior Features Wood Laminate Floors, Second Floor Laundry, Laundry Hook-Up in Unit, Drapes/Blinds, Granite Counters, Pantry
Heating Natural Gas, Forced Air
Cooling Central Air
Equipment CO Detectors, Ceiling Fan(s), Sump Pump
Fireplace N
Laundry Sink
Exterior
Exterior Feature Patio, End Unit
Parking Features Attached
Garage Spaces 2.0
Roof Type Asphalt
Building
Lot Description Pond(s), Sidewalks, Streetlights
Story 2
Sewer Public Sewer
Water Lake Michigan, Public
New Construction false
Schools
Elementary Schools Cowlishaw Elementary School
Middle Schools Hill Middle School
High Schools Metea Valley High School
School District 204 , 204, 204
Others
HOA Fee Include Water, Exterior Maintenance, Lawn Care, Snow Removal
Ownership Fee Simple w/ HO Assn.
Special Listing Condition None
Pets Allowed Cats OK, Dogs OK
Read Less Info
Want to know what your home might be worth? Contact us for a FREE valuation!

Our team is ready to help you sell your home for the highest possible price ASAP

© 2025 Listings courtesy of MRED as distributed by MLS GRID. All Rights Reserved.
Bought with Hillary Lafferty • Charles Rutenberg Realty of IL
"My job is to find and attract mastery-based agents to the office, protect the culture, and make sure everyone is happy! "






