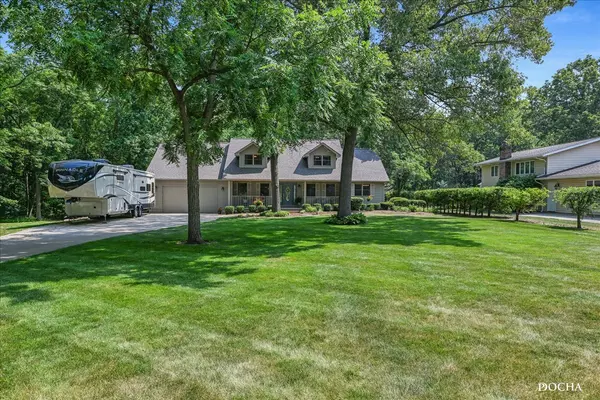$473,000
$500,000
5.4%For more information regarding the value of a property, please contact us for a free consultation.
4 Beds
3.5 Baths
2,651 SqFt
SOLD DATE : 09/29/2023
Key Details
Sold Price $473,000
Property Type Single Family Home
Sub Type Detached Single
Listing Status Sold
Purchase Type For Sale
Square Footage 2,651 sqft
Price per Sqft $178
MLS Listing ID 11815247
Sold Date 09/29/23
Style Cape Cod
Bedrooms 4
Full Baths 3
Half Baths 1
Year Built 1995
Annual Tax Amount $6,367
Tax Year 2022
Lot Size 0.646 Acres
Lot Dimensions 96 X 291
Property Description
This beautiful Mark Rohwer, custom built, Cape Cod home has been impeccably maintained and looks even better than the day it was built. The nearly 1 acre lot is superbly located, nestled next to a wooded preserve to the east and private land to rear. Mature trees abound throughout the lot providing fantastic shade on the warmest of days. Whether it's enjoying a morning coffee on the oversized front porch or relaxing with a book on the back deck, the peaceful setting will have one feeling as though they are at a state park or up in the Northwoods. Located very close to the Illinois River, public marina, and boat launches, the location is ideal for water lovers and all their toys. The home boasts a 4 car tandem garage that is 43 feet deep-the perfect place to house your boat! The 165ft long driveway flairs out to 30ft near the garage and offers plenty of room park the largest RV one can find. With a 72ft wide deck and all its seating arrangements, the gazebo, and the 21ft pool, fun can be had in the backyard all summer long! The impressive interior is immaculately maintained with nearly 4000 total finished square feet! A private office and separate dining room each with hardwood floors and double windows flank the front entrance. The kitchen boasts custom-built, Amish cabinetry, granite counters, SS Appliances, breakfast peninsula, and breakfast table area. The Great Room is anchored by a majestic two-story brick fireplace and opens to the kitchen area to allow for a seamless flow when entertaining. The vaulted ceiling of the great room features knotty pine paneling, skylights, and recessed lighting. A rare, first floor master bedroom has dual closets, jetted tub, and patio door access to rear deck. The first floor master along with a first floor laundry means one would never have to visit the second floor. Three spacious bedrooms and an office nook occupy the second level. Each walk in closet on the second floor also has a door to massive amounts of attic storage that could remain as is or could be creatively finished. The expansive finished basement feels like a home unto itself with areas dedicated to family room space, pool table and game area, bar space, and a bonus area which could double as a guest bedroom for visitors with its adjacent access to a full bathroom. Many recent updates include newer roof, appliances, HVAC, freshly painted cedar siding, and more. Don't miss the opportunity to own one of the nicest homes with one of the prettiest settings in town! Close and convenient location to the fantastic schools, area parks, restaurants, and the beautiful Illinois River!
Location
State IL
County La Salle
Area Seneca / Stavanger
Rooms
Basement Full
Interior
Interior Features Vaulted/Cathedral Ceilings, Hardwood Floors, First Floor Bedroom, First Floor Laundry, First Floor Full Bath, Built-in Features, Walk-In Closet(s)
Heating Natural Gas, Forced Air
Cooling Central Air
Fireplaces Number 1
Fireplaces Type Wood Burning, Heatilator
Equipment Water-Softener Owned, Intercom, CO Detectors, Ceiling Fan(s), Fan-Whole House
Fireplace Y
Appliance Range, Microwave, Dishwasher, Refrigerator, Bar Fridge, Stainless Steel Appliance(s)
Laundry Gas Dryer Hookup, Sink
Exterior
Exterior Feature Deck, Above Ground Pool
Parking Features Attached
Garage Spaces 4.0
Community Features Street Paved
Roof Type Asphalt
Building
Lot Description Nature Preserve Adjacent, Mature Trees, Backs to Open Grnd, Backs to Trees/Woods
Sewer Public Sewer
Water Public
New Construction false
Schools
Elementary Schools Seneca Elementary North Campus
Middle Schools Seneca Elementary South Campus
High Schools Seneca Township High School
School District 170 , 170, 160
Others
HOA Fee Include None
Ownership Fee Simple
Special Listing Condition None
Read Less Info
Want to know what your home might be worth? Contact us for a FREE valuation!

Our team is ready to help you sell your home for the highest possible price ASAP

© 2025 Listings courtesy of MRED as distributed by MLS GRID. All Rights Reserved.
Bought with Ryan Kurtz • john greene, Realtor
"My job is to find and attract mastery-based agents to the office, protect the culture, and make sure everyone is happy! "






