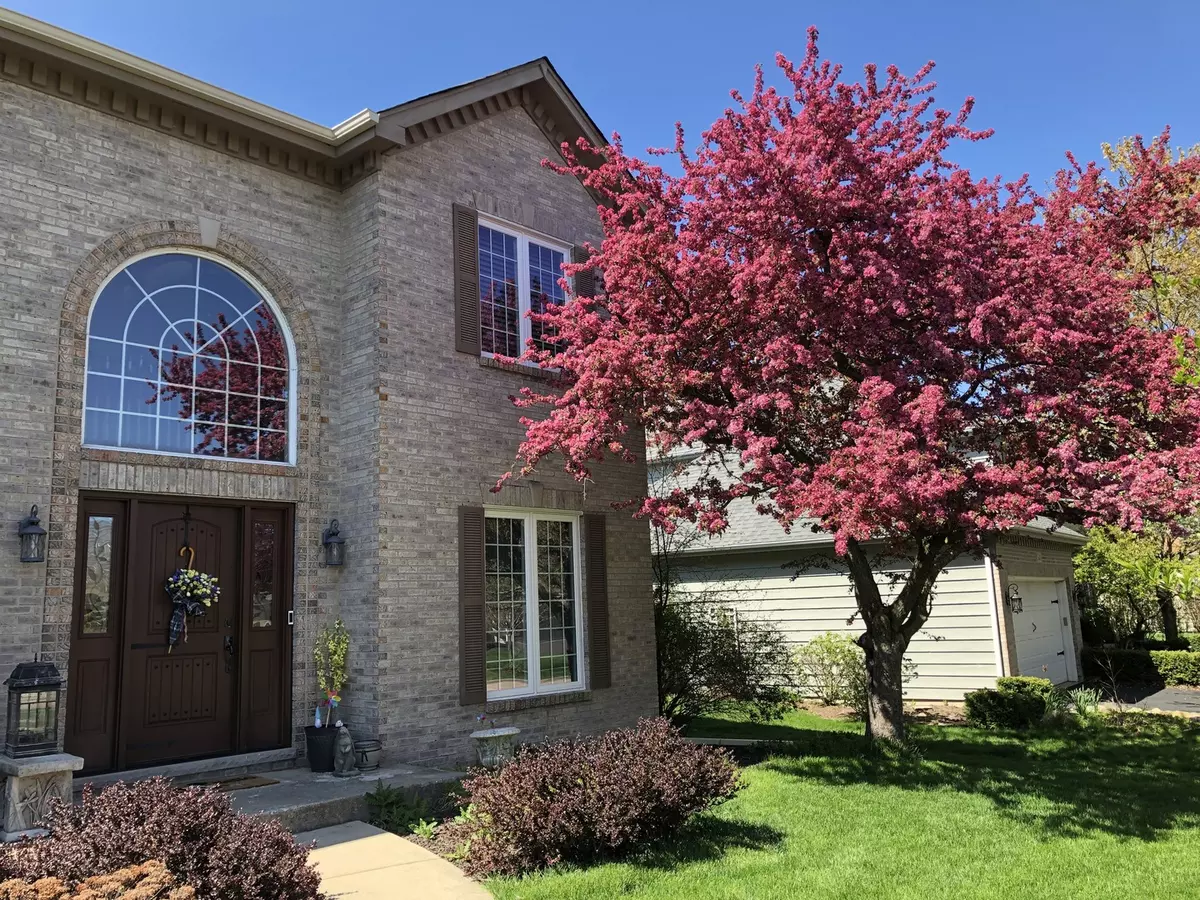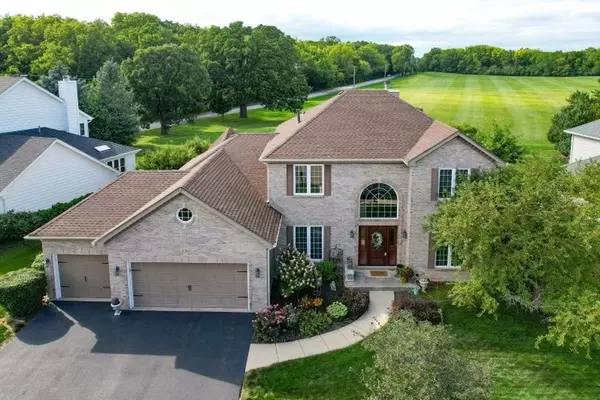$464,500
$459,000
1.2%For more information regarding the value of a property, please contact us for a free consultation.
4 Beds
2.5 Baths
2,400 SqFt
SOLD DATE : 10/02/2023
Key Details
Sold Price $464,500
Property Type Single Family Home
Sub Type Detached Single
Listing Status Sold
Purchase Type For Sale
Square Footage 2,400 sqft
Price per Sqft $193
Subdivision Orchard Valley
MLS Listing ID 11867732
Sold Date 10/02/23
Bedrooms 4
Full Baths 2
Half Baths 1
HOA Fees $12/ann
Year Built 1996
Annual Tax Amount $8,600
Tax Year 2022
Lot Size 10,890 Sqft
Lot Dimensions 103X121X57X125
Property Description
This is the home you've been waiting for! Beautiful two-story home in the Orchard Valley Golf Course community in Aurora-Sugar Grove Township. Completely updated with new siding and windows (2023), new roof and seamless gutters (2022). Newer asphalt driveway and front door (2020). Truly ready to move in. It boasts 4 bedrooms with the Master Bedroom and Laundry Room on the first floor. You'll love the privacy and fun outdoor space on the 750 sf deck with two gazebos and a 7-person hot tub! There's an open 10 acre Park District field behind the house, great for your family to play a fun game of whiffle ball. There's also a Forest Preserve just across the street with walking trails to get in touch with nature. You'll routinely see deer grazing in the field and Sand Hill cranes dancing in your backyard. Truly an oasis out your back door. All with the convenience of shopping and I-88 just down the road. This is the family home you've been waiting for on a quiet Cul-de-sac.
Location
State IL
County Kane
Area Aurora / Eola
Rooms
Basement Full
Interior
Interior Features Hardwood Floors, First Floor Bedroom, First Floor Laundry, First Floor Full Bath, Walk-In Closet(s), Ceiling - 9 Foot, Ceilings - 9 Foot, Some Carpeting, Some Wood Floors, Drapes/Blinds, Granite Counters, Separate Dining Room, Pantry, Replacement Windows
Heating Natural Gas, Forced Air
Cooling Central Air
Fireplaces Number 1
Fireplaces Type Gas Log, Gas Starter
Equipment Humidifier, TV-Cable, CO Detectors, Ceiling Fan(s), Sump Pump, Sprinkler-Lawn, Water Heater-Gas
Fireplace Y
Appliance Range, Microwave, Dishwasher, Refrigerator, Washer, Dryer, Disposal, Stainless Steel Appliance(s), Range Hood, Gas Cooktop, Gas Oven, Range Hood
Laundry Gas Dryer Hookup
Exterior
Exterior Feature Deck, Hot Tub, Other
Parking Features Attached
Garage Spaces 3.0
Roof Type Asphalt
Building
Sewer Public Sewer
Water Public
New Construction false
Schools
Elementary Schools Fearn Elementary School
Middle Schools Herget Middle School
High Schools West Aurora High School
School District 129 , 129, 129
Others
HOA Fee Include None
Ownership Fee Simple
Special Listing Condition None
Read Less Info
Want to know what your home might be worth? Contact us for a FREE valuation!

Our team is ready to help you sell your home for the highest possible price ASAP

© 2025 Listings courtesy of MRED as distributed by MLS GRID. All Rights Reserved.
Bought with Leslie O'Hare • Berkshire Hathaway HomeServices Chicago
"My job is to find and attract mastery-based agents to the office, protect the culture, and make sure everyone is happy! "






