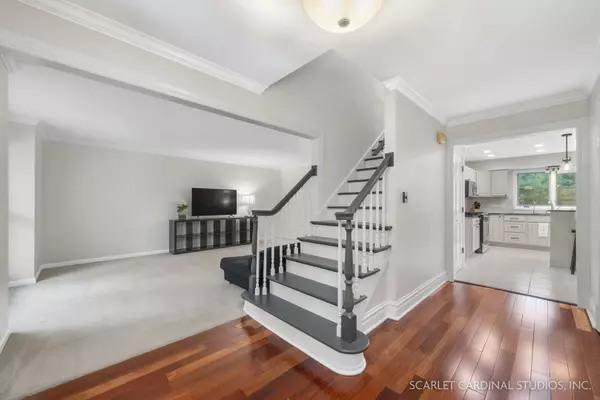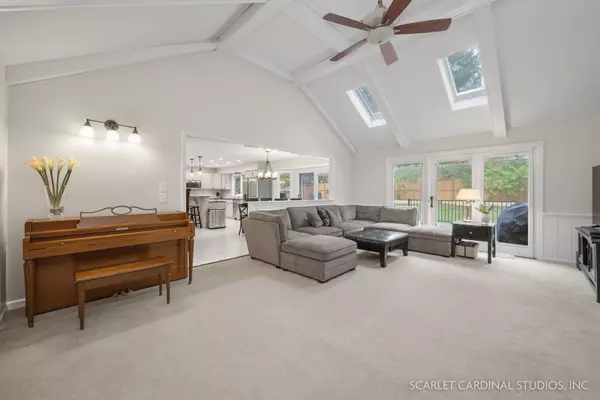$760,000
$750,000
1.3%For more information regarding the value of a property, please contact us for a free consultation.
6 Beds
4 Baths
3,116 SqFt
SOLD DATE : 10/10/2023
Key Details
Sold Price $760,000
Property Type Single Family Home
Sub Type Detached Single
Listing Status Sold
Purchase Type For Sale
Square Footage 3,116 sqft
Price per Sqft $243
Subdivision Huntington Ridge
MLS Listing ID 11880671
Sold Date 10/10/23
Bedrooms 6
Full Baths 4
HOA Fees $12/ann
Year Built 1985
Annual Tax Amount $10,621
Tax Year 2021
Lot Size 10,890 Sqft
Lot Dimensions 76X158
Property Description
Welcome to this stunning home located in the highly sought-after Huntington Ridge neighborhood, going to the highly acclaimed Highlands Elementary, Kennedy Jr High, and Naperville North High School. As you step inside, you'll be greeted by the warmth of Brazilian Cherry hardwood floors that lead you through the main level. The spacious layout offers 6 bedrooms and 4 baths across 3 floors, providing ample space for your family's needs. Plus, the potential for an in-law arrangement on either the main floor or in the fully finished basement ensures everyone's comfort and privacy. The kitchen has undergone a stunning renovation, featuring updated cabinets, beautiful silestone countertops, stainless-steel appliances, modern backsplash and light fixtures. The kitchen area flows right into the vaulted family room, accentuated by a painted brick fireplace. This room also provides access to a private library, offering a serene place to escape. Sliding glass doors in both the family room and kitchen lead out to the backyard. Entertaining guests is a breeze with the expansive, maintenance-free composite deck and stone patio. The large, fully fenced-in yard guarantees your utmost privacy. Prepare to be amazed as you make your way to the second floor, where modern updates to the bathrooms, bedrooms and flooring tie everything together beautifully. The fully finished basement is a true gem of this home, offering a sprawling space that includes a media room, a study room/office, a bedroom for guests, and a full bath for added convenience. The kitchenette completes this self-contained lower-level living area. This luxury home has it all...Don't miss the opportunity to call this place your own.
Location
State IL
County Du Page
Community Park, Curbs, Sidewalks, Street Lights, Street Paved
Rooms
Basement Full
Interior
Interior Features Vaulted/Cathedral Ceilings, Skylight(s), Hardwood Floors, First Floor Bedroom, In-Law Arrangement, First Floor Laundry, First Floor Full Bath
Heating Natural Gas, Forced Air
Cooling Central Air
Fireplaces Number 1
Fireplace Y
Appliance Double Oven, Microwave, Dishwasher, Refrigerator, Washer, Dryer, Disposal, Stainless Steel Appliance(s)
Exterior
Exterior Feature Deck
Parking Features Attached
Garage Spaces 2.0
View Y/N true
Roof Type Asphalt
Building
Lot Description Fenced Yard
Story 2 Stories
Foundation Concrete Perimeter
Sewer Public Sewer
Water Lake Michigan
New Construction false
Schools
Elementary Schools Highlands Elementary School
Middle Schools Kennedy Junior High School
High Schools Naperville North High School
School District 203, 203, 203
Others
HOA Fee Include Other
Ownership Fee Simple
Special Listing Condition None
Read Less Info
Want to know what your home might be worth? Contact us for a FREE valuation!

Our team is ready to help you sell your home for the highest possible price ASAP
© 2025 Listings courtesy of MRED as distributed by MLS GRID. All Rights Reserved.
Bought with Aniya Hoggan • john greene, Realtor
"My job is to find and attract mastery-based agents to the office, protect the culture, and make sure everyone is happy! "






