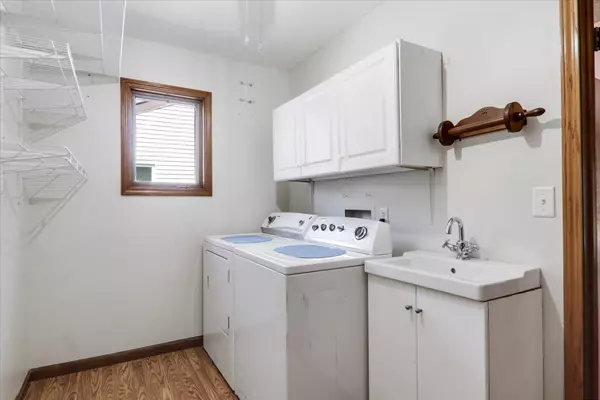$276,625
$283,250
2.3%For more information regarding the value of a property, please contact us for a free consultation.
3 Beds
2 Baths
2,134 SqFt
SOLD DATE : 10/10/2023
Key Details
Sold Price $276,625
Property Type Single Family Home
Sub Type Detached Single
Listing Status Sold
Purchase Type For Sale
Square Footage 2,134 sqft
Price per Sqft $129
Subdivision Arbours
MLS Listing ID 11855917
Sold Date 10/10/23
Style Ranch
Bedrooms 3
Full Baths 2
HOA Fees $24/ann
Year Built 1979
Annual Tax Amount $3,995
Tax Year 2022
Lot Size 9,583 Sqft
Lot Dimensions 85X111
Property Description
Welcome to this charming 3-bedroom, 2-bathroom ranch home nestled within the desirable Arbours Subdivision. You'll love the ample space and prime location, backing up to a serene neighborhood commons area. Enjoy a sun-drenched formal living room with an oversized picture window and a cozy family room featuring a brick-front wood-burning fireplace and bay window. The roomy eat-in kitchen offers plenty of cabinets and countertop space for all your culinary needs, plus a formal dining room offers additional space for entertaining. The home has a master suite, featuring a convenient walk-in closet and attached bath, ensuring your comfort and privacy, as well as two more spacious bedrooms and a second full bath. Step outside to the back deck, where built-in seating invites you to unwind and create cherished memories with family and friends. This inviting home offers both a peaceful retreat and an ideal gathering spot. Schedule a visit today to experience the warmth and functionality of this delightful ranch home in person. Home has been pre-inspected for your convenience. Updated roof 2020, Updated HVAC 2021, Updated Gas WH 2021, Insulated/Waterproofed Crawlspace 2021.
Location
State IL
County Champaign
Area Champaign, Savoy
Rooms
Basement None
Interior
Interior Features First Floor Bedroom, First Floor Laundry, First Floor Full Bath, Walk-In Closet(s)
Heating Forced Air
Cooling Central Air
Fireplaces Number 1
Fireplaces Type Wood Burning
Equipment Security System, Ceiling Fan(s), Sump Pump, Water Heater-Gas
Fireplace Y
Appliance Range, Microwave, Dishwasher, Refrigerator, Washer, Dryer, Disposal
Exterior
Exterior Feature Deck
Parking Features Attached
Garage Spaces 2.0
Community Features Curbs, Sidewalks, Street Paved
Building
Sewer Public Sewer
Water Public
New Construction false
Schools
Elementary Schools Unit 4 Of Choice
Middle Schools Champaign/Middle Call Unit 4 351
High Schools Central High School
School District 4 , 4, 4
Others
HOA Fee Include Other
Ownership Fee Simple
Special Listing Condition None
Read Less Info
Want to know what your home might be worth? Contact us for a FREE valuation!

Our team is ready to help you sell your home for the highest possible price ASAP

© 2025 Listings courtesy of MRED as distributed by MLS GRID. All Rights Reserved.
Bought with Jing Allen • Coldwell Banker R.E. Group
"My job is to find and attract mastery-based agents to the office, protect the culture, and make sure everyone is happy! "






