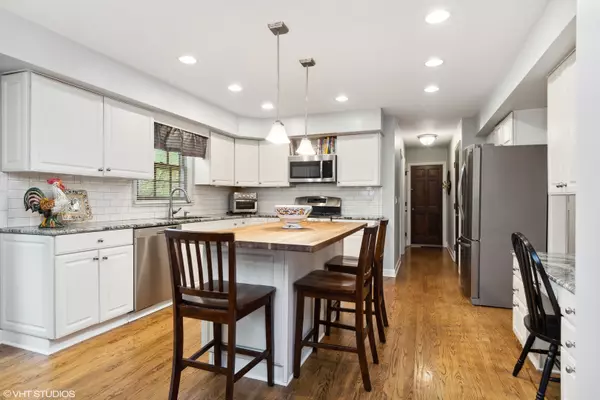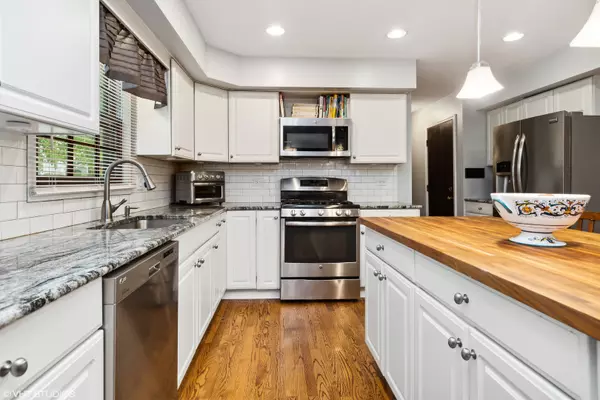$592,500
$610,000
2.9%For more information regarding the value of a property, please contact us for a free consultation.
4 Beds
3 Baths
3,000 SqFt
SOLD DATE : 10/17/2023
Key Details
Sold Price $592,500
Property Type Single Family Home
Sub Type Detached Single
Listing Status Sold
Purchase Type For Sale
Square Footage 3,000 sqft
Price per Sqft $197
Subdivision Huntington Estates
MLS Listing ID 11842152
Sold Date 10/17/23
Style Traditional
Bedrooms 4
Full Baths 2
Half Baths 2
HOA Fees $37/ann
Year Built 1976
Annual Tax Amount $11,248
Tax Year 2022
Lot Size 0.320 Acres
Lot Dimensions 88X143X125X129
Property Description
Great home with open floorplan and Sunroom for extra relaxation. Kitchen has pantry, desk, and the island adds lots of extra counter space for the chef inside of you. All stainless-steel appliances, granite counters and stainless pendant lights add to the kitchen's updated look. Hardwood floors through the kitchen, breakfast area, family room and foyer. Space for stools around the island and generous room for a family table in the breakfast room is great for the impromptu gathering. The sliding glass door leads to a large deck in the shady back yard next to the Sunroom. Perfect backyard for those relaxing evenings. The large Living room and Dining room are great for entertaining and the wainscoting in the Dining room adds extra elegance. The office, laundry and powder room are just down the hall from the kitchen making for convenience and quiet. The basement has a finished rec room which adds more family space with a powder room nearby. There is also a large storage room, and extra-large workshop. On the second floor there are 4 bedrooms and 2 full baths. The primary bedroom has 2 walk-in closets and a full bath with separate shower. All the bedrooms are generously roomy, and the whole house fan keeps the house cool on those hot evenings. There is a pool bond attached to the house, to use the pool and tennis courts, there is an additional fee of $385 per year. Make your appointment to see it soon, it won't last long.
Location
State IL
County Du Page
Area Naperville
Rooms
Basement Full
Interior
Interior Features Skylight(s), Hardwood Floors, First Floor Laundry, Walk-In Closet(s), Granite Counters, Separate Dining Room, Pantry, Workshop Area (Interior)
Heating Natural Gas, Forced Air
Cooling Central Air
Fireplaces Number 1
Fireplaces Type Wood Burning, Gas Starter
Equipment Humidifier, CO Detectors, Ceiling Fan(s), Fan-Whole House, Sump Pump
Fireplace Y
Appliance Range, Microwave, Dishwasher, Refrigerator, Washer, Dryer, Disposal, Stainless Steel Appliance(s)
Laundry Gas Dryer Hookup, Laundry Chute, Laundry Closet, Sink
Exterior
Exterior Feature Deck, Porch, Storms/Screens
Parking Features Attached
Garage Spaces 2.0
Community Features Clubhouse, Park, Pool, Tennis Court(s), Lake
Roof Type Asphalt
Building
Lot Description Cul-De-Sac, Mature Trees
Sewer Public Sewer
Water Public
New Construction false
Schools
Elementary Schools Highlands Elementary School
Middle Schools Kennedy Junior High School
High Schools Naperville North High School
School District 203 , 203, 203
Others
HOA Fee Include Other
Ownership Fee Simple
Special Listing Condition None
Read Less Info
Want to know what your home might be worth? Contact us for a FREE valuation!

Our team is ready to help you sell your home for the highest possible price ASAP

© 2025 Listings courtesy of MRED as distributed by MLS GRID. All Rights Reserved.
Bought with Kathy McVeigh • Baird & Warner
"My job is to find and attract mastery-based agents to the office, protect the culture, and make sure everyone is happy! "






