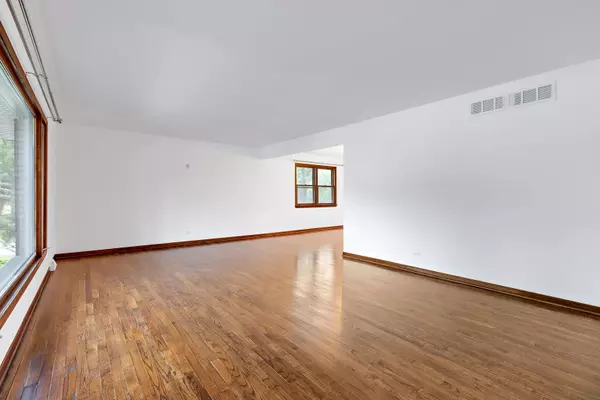$482,000
$497,000
3.0%For more information regarding the value of a property, please contact us for a free consultation.
7 Beds
6.5 Baths
3,850 SqFt
SOLD DATE : 10/16/2023
Key Details
Sold Price $482,000
Property Type Single Family Home
Sub Type Detached Single
Listing Status Sold
Purchase Type For Sale
Square Footage 3,850 sqft
Price per Sqft $125
Subdivision Farmingdale Village
MLS Listing ID 11783270
Sold Date 10/16/23
Style Other
Bedrooms 7
Full Baths 6
Half Baths 1
Year Built 1975
Annual Tax Amount $11,979
Tax Year 2022
Lot Dimensions 80X150
Property Description
BACK ON THE MARKET!! STUNNING HARDWOOD FLOORING IN THE LR AND DR. FRESHLY PAINTED ROOMS, WALLPAPER HAS BEEN REMOVED IN THE KITCHEN AND NEW LAMINANT FLOORING IN THE KITCHEN. THIS IMPRESSIVE HOME FEATURES 7 LARGE BEDROOMS, 4 B/R'S HAVE HARDWOOD FLOORING UNDER CARPETS, 6.1 BATHS, 3850 SQ. FEET., WALK-IN CLOSETS. THREE BEDROOMS HAVE THEIR OWN FULL BATHROOMS. HANDICAP ACCESSIBLE FIRST FLOOR BEDROOM SUITE WITH FIREPLACE, WALK-IN CLOSET, AND LARGE HANDICAP ACCESSIBLE BATHROOM WITH WHEELCHAIR ACCESS SHOWER. PARTIAL FINISHED BASEMENT WITH FULL BATH, SEPARATE ROOM WTH DEEP SOAKING TUB. TONS OF STORAGE IN THE UNFINISHED PORTION OF THE BASEMENT. 2- 2 CAR GARAGES. ONE HAS HANDICAP ASSESSIBILITY, THE OTHER IS HEATED. FENCED IN YARD WITH LARGE DECK AND STORAGE SHED. THIS HOME ALSO HAS TWO ADDITIONAL ROOMS-GREAT FOR HOME OFFICES. ONE YEAR HOME WARRANTY INCLUDED. HOME SOLD AS-IS.
Location
State IL
County Du Page
Area Darien
Rooms
Basement Full
Interior
Interior Features Hardwood Floors, Wood Laminate Floors, First Floor Bedroom, In-Law Arrangement, First Floor Full Bath, Walk-In Closet(s), Some Carpeting, Some Wood Floors, Drapes/Blinds, Separate Dining Room, Paneling, Pantry
Heating Natural Gas
Cooling Central Air
Fireplaces Number 1
Fireplaces Type Gas Log, Gas Starter
Fireplace Y
Appliance Double Oven, Dishwasher, Refrigerator, Washer, Dryer, Cooktop, Built-In Oven, Water Purifier, Water Purifier Owned, Water Softener, Water Softener Owned
Laundry Gas Dryer Hookup
Exterior
Exterior Feature Deck, Storms/Screens
Parking Features Attached
Garage Spaces 4.0
Community Features Sidewalks, Street Lights, Street Paved
Roof Type Shake
Building
Lot Description Corner Lot, Fenced Yard
Sewer Public Sewer
Water Lake Michigan
New Construction false
Schools
School District 66 , 66, 99
Others
HOA Fee Include None
Ownership Fee Simple
Special Listing Condition Home Warranty
Read Less Info
Want to know what your home might be worth? Contact us for a FREE valuation!

Our team is ready to help you sell your home for the highest possible price ASAP

© 2025 Listings courtesy of MRED as distributed by MLS GRID. All Rights Reserved.
Bought with Amie Weber • john greene, Realtor
"My job is to find and attract mastery-based agents to the office, protect the culture, and make sure everyone is happy! "






