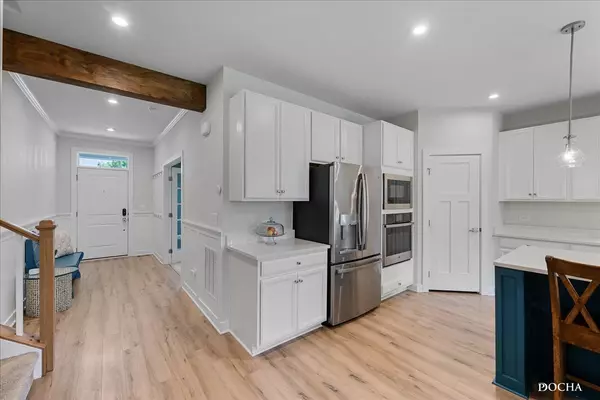$490,000
$499,000
1.8%For more information regarding the value of a property, please contact us for a free consultation.
4 Beds
4.5 Baths
5,090 SqFt
SOLD DATE : 10/17/2023
Key Details
Sold Price $490,000
Property Type Single Family Home
Sub Type Detached Single
Listing Status Sold
Purchase Type For Sale
Square Footage 5,090 sqft
Price per Sqft $96
Subdivision Clublands Antioch
MLS Listing ID 11822926
Sold Date 10/17/23
Bedrooms 4
Full Baths 4
Half Baths 1
HOA Fees $91/mo
Year Built 2020
Annual Tax Amount $17,883
Tax Year 2022
Lot Dimensions 131X68X131X68
Property Description
A beautiful 2020 Ryan Homes built property! The highly desirable Lehigh model with a 3-car garage and stone and vinyl elevation. This 4 bedroom, 4.1 baths home offers many upgrades and features that enhance its appeal. The first floor of the house is designed with two separate workspaces (the front is typically used as a formal living or dining & can easily be changed back to that if the new homeowners need to), allowing you to have dedicated areas for different activities. These spaces provide flexibility for you to use them as you please, without any limitations. The workspaces are separated by a spacious kitchen that overlooks the family room, creating an open and inviting layout. Moving to the second floor, there are four generously sized bedrooms. Two of these bedrooms have en-suite bathrooms, providing added convenience and privacy. Additionally, there is a laundry room on the second floor for your convenience. The oversized loft on this level offers extra living space and can be used for various purposes. The basement of this home is finished and features a walk-out design. It includes a full bathroom and has a space that is already prepared for a wet bar, with plumbing in place. This adds to the entertainment options and convenience of the basement. There is also additional storage available in the basement. Location-wise, this home offers the advantage of being within walking distance to the clubhouse which is to open Labor Day 2023, which will provide amenities and recreational activities for residents. Additionally, there is a walking trail behind the property, which can be a great feature for outdoor enthusiasts or those who enjoy a scenic view. Overall, this home seems to have a lot to offer in terms of its design, upgrades, and location, making it an attractive option for potential residents. Don't miss the opportunity to view and own this gorgeous home.
Location
State IL
County Lake
Area Antioch
Rooms
Basement Full, Walkout
Interior
Heating Natural Gas
Cooling Central Air
Fireplace N
Appliance Range, Microwave, Dishwasher, Refrigerator, Disposal, Stainless Steel Appliance(s)
Laundry In Unit
Exterior
Exterior Feature Deck, Storms/Screens
Parking Features Attached
Garage Spaces 3.0
Community Features Clubhouse, Park, Pool, Tennis Court(s), Lake, Water Rights, Curbs, Sidewalks, Street Lights, Street Paved
Roof Type Asphalt
Building
Sewer Public Sewer
Water Lake Michigan
New Construction false
Schools
Elementary Schools Hillcrest Elementary School
Middle Schools Antioch Upper Grade School
High Schools Antioch Community High School
School District 34 , 34, 117
Others
HOA Fee Include Clubhouse, Exercise Facilities, Pool
Ownership Fee Simple w/ HO Assn.
Special Listing Condition None
Read Less Info
Want to know what your home might be worth? Contact us for a FREE valuation!

Our team is ready to help you sell your home for the highest possible price ASAP

© 2025 Listings courtesy of MRED as distributed by MLS GRID. All Rights Reserved.
Bought with Stephanie Sherman • CENTURY 21 Roberts & Andrews
"My job is to find and attract mastery-based agents to the office, protect the culture, and make sure everyone is happy! "






