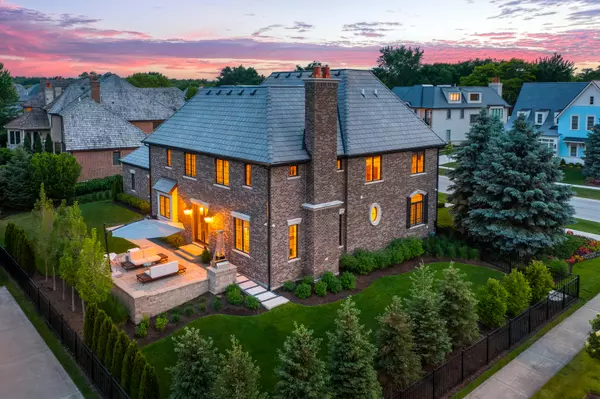$1,799,000
$1,799,000
For more information regarding the value of a property, please contact us for a free consultation.
4 Beds
4 Baths
4,074 SqFt
SOLD DATE : 10/20/2023
Key Details
Sold Price $1,799,000
Property Type Single Family Home
Sub Type Detached Single
Listing Status Sold
Purchase Type For Sale
Square Footage 4,074 sqft
Price per Sqft $441
Subdivision Jefferson Estates
MLS Listing ID 11804227
Sold Date 10/20/23
Bedrooms 4
Full Baths 3
Half Baths 2
HOA Fees $75/mo
Year Built 2018
Annual Tax Amount $25,294
Tax Year 2021
Lot Size 0.313 Acres
Lot Dimensions 13630
Property Description
Welcome to this exquisite custom residence situated in the prestigious Jefferson Estates. Built in 2018 by Charleston Development and designed by Derrick Architecture, this luxurious all-brick home resides on a spacious 0.3-acre lot. With its transitional design aesthetic, lavish amenities, and a modern open floor plan, it offers a perfect blend of formal and casual living. As you step inside, you'll be captivated by the pristine condition of this home, which feels brand new. The stunning chef's kitchen is a culinary dream, featuring a luxurious island, top-of-the-line Sub-Zero fridge, Wolf Range/Double Oven, and a Bosch Dishwasher. Custom cabinetry enhances the kitchen's beauty and functionality. This gourmet space effortlessly flows into the expansive family room, illuminated by gorgeous windows and adorned with a classic stone fireplace. Step through the double doors and onto the spacious stone patio, complete with a built-in grill and professional landscaping. It's an idyllic setting for outdoor gatherings and entertainment. The first floor, boasting 10' ceilings, also encompasses a sophisticated office, a delightful dining room, and a mudroom equipped with additional custom cabinetry, seasonal storage, and a family command center. Upstairs, the open and airy second floor welcomes you with its luxurious ambiance. The primary suite is a lavish retreat, offering a spa-like bath and a dream closet that will surely impress. An ensuite bedroom provides additional comfort, while bedrooms 3 and 4 share a convenient Jack and Jill bathroom. The second-floor laundry room adds practicality and convenience to daily life. The finished basement is an entertainment haven, with a spacious recreation room, a half bath, and a flexible space that can easily serve as a bedroom. Beyond the stunning interiors, this home also boasts an oversized three-car garage with smart storage solutions. Within the last year this home was equipped with an extensive electronic system including Cat-6 wiring with access points throughout the home. High end security system with 8 hardwired cameras and recording device. The beautifully fenced backyard features lush lawns, an iron gated fence for added privacy, mature trees, and an expansive stone patio for outdoor entertaining. Roof is a worry-free DaVinci composite slate roof. The location is truly unbeatable, as you can walk to downtown Naperville, Centennial Beach, and enjoy all the amenities of the nearby Riverwalk. Welcome home to a life of luxury and convenience!
Location
State IL
County Du Page
Area Naperville
Rooms
Basement Full
Interior
Interior Features Hardwood Floors, Second Floor Laundry
Heating Natural Gas, Forced Air, Sep Heating Systems - 2+, Zoned
Cooling Central Air, Zoned
Fireplaces Number 1
Fireplaces Type Gas Log, Gas Starter
Equipment Humidifier, TV-Cable, CO Detectors, Ceiling Fan(s), Sump Pump, Sprinkler-Lawn, Air Purifier, Backup Sump Pump;
Fireplace Y
Appliance Double Oven, Microwave, Dishwasher, High End Refrigerator, Disposal, Stainless Steel Appliance(s), Wine Refrigerator, Cooktop, Range Hood
Laundry Gas Dryer Hookup, In Unit, Sink
Exterior
Exterior Feature Brick Paver Patio, Outdoor Grill
Parking Features Attached
Garage Spaces 3.0
Community Features Park, Curbs, Sidewalks, Street Lights, Street Paved
Roof Type Slate
Building
Lot Description Corner Lot
Sewer Public Sewer
Water Lake Michigan, Public
New Construction false
Schools
Elementary Schools Elmwood Elementary School
Middle Schools Lincoln Junior High School
High Schools Naperville Central High School
School District 203 , 203, 203
Others
HOA Fee Include Other
Ownership Fee Simple w/ HO Assn.
Special Listing Condition None
Read Less Info
Want to know what your home might be worth? Contact us for a FREE valuation!

Our team is ready to help you sell your home for the highest possible price ASAP

© 2025 Listings courtesy of MRED as distributed by MLS GRID. All Rights Reserved.
Bought with William White • Baird & Warner
"My job is to find and attract mastery-based agents to the office, protect the culture, and make sure everyone is happy! "






