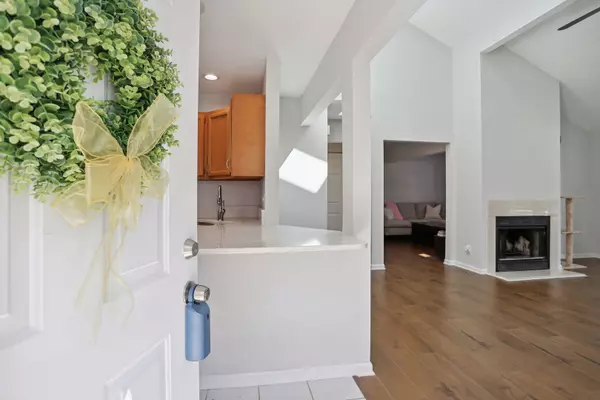$207,500
$205,000
1.2%For more information regarding the value of a property, please contact us for a free consultation.
2 Beds
2 Baths
1,366 SqFt
SOLD DATE : 10/20/2023
Key Details
Sold Price $207,500
Property Type Condo
Sub Type 1/2 Duplex,Townhouse-2 Story
Listing Status Sold
Purchase Type For Sale
Square Footage 1,366 sqft
Price per Sqft $151
MLS Listing ID 11871876
Sold Date 10/20/23
Bedrooms 2
Full Baths 2
HOA Fees $75/mo
Year Built 1995
Annual Tax Amount $3,863
Tax Year 2022
Lot Dimensions 23.49 X 101.1 X 48.86 X 115.57
Property Description
Looking for something more convenient and stylish? This is it! Wonderful location, nice upgrades since current seller bought and a functional floor plan. This zero-lot has it all! Freshly painted throughout. It looks brighter and in step with current styles. New HVAC-2023. First floor bathroom was remodeled in 2023. 2 bedrooms + a first floor office/family room/bonus area could easily be drywalled in for a first floor bedroom. Full bath on main floor as well so easily could be turned into a primary suite. New concrete driveway. Front half of roof, gutters and skylights were all replaced in 2020. Quartz counters in kitchen. Nice patio off family room with trees for shade and ambience. New carpet in bedroom upstairs. A fee of $75/month covers snow removal, lawn care and garbage.
Location
State IL
County Champaign
Rooms
Basement None
Interior
Interior Features Vaulted/Cathedral Ceilings, Skylight(s), Hardwood Floors, First Floor Laundry, First Floor Full Bath
Heating Natural Gas, Forced Air
Cooling Central Air
Fireplaces Number 1
Fireplaces Type Wood Burning
Fireplace Y
Appliance Range, Microwave, Dishwasher, Refrigerator
Exterior
Exterior Feature Patio
Parking Features Attached
Garage Spaces 2.0
View Y/N true
Roof Type Asphalt
Building
Lot Description Cul-De-Sac
Foundation Block
Sewer Public Sewer
Water Public
New Construction false
Schools
Elementary Schools Unit 4 Of Choice
Middle Schools Champaign/Middle Call Unit 4 351
High Schools Central High School
School District 4, 4, 4
Others
Pets Allowed Cats OK, Dogs OK
HOA Fee Include Lawn Care, Scavenger, Snow Removal
Ownership Fee Simple w/ HO Assn.
Special Listing Condition None
Read Less Info
Want to know what your home might be worth? Contact us for a FREE valuation!

Our team is ready to help you sell your home for the highest possible price ASAP
© 2025 Listings courtesy of MRED as distributed by MLS GRID. All Rights Reserved.
Bought with Mark Waldhoff • KELLER WILLIAMS-TREC
"My job is to find and attract mastery-based agents to the office, protect the culture, and make sure everyone is happy! "






