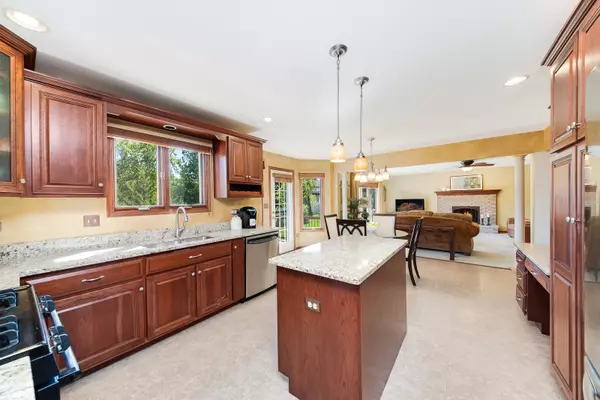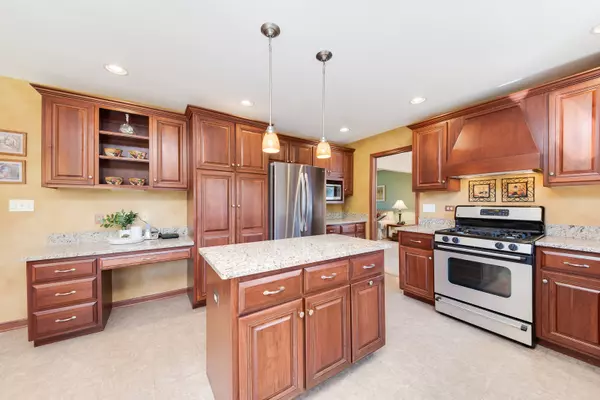$568,000
$575,000
1.2%For more information regarding the value of a property, please contact us for a free consultation.
4 Beds
2.5 Baths
2,802 SqFt
SOLD DATE : 10/27/2023
Key Details
Sold Price $568,000
Property Type Single Family Home
Sub Type Detached Single
Listing Status Sold
Purchase Type For Sale
Square Footage 2,802 sqft
Price per Sqft $202
Subdivision Farmingdale Village
MLS Listing ID 11878957
Sold Date 10/27/23
Bedrooms 4
Full Baths 2
Half Baths 1
Year Built 2003
Annual Tax Amount $10,738
Tax Year 2022
Lot Dimensions 85 X 125
Property Description
Welcome home to this amazing gem in highly desirable Farmingdale Village! This Jefferson II model has been meticulously maintained and boasts a 3 car garage, 4 very spacious bedrooms with ceiling fans and wall length closets. The Primary suite has a large walk in closet with custom built ins, bath with separate shower, whirlpool tub and dressing area. Main floor features open concept with large kitchen open to the family room. Custom island kitchen with cherry cabs, stainless appliances, granite counters, pantry and planning desk. Party size family room with beautiful brick fireplace, built ins and wall of windows overlooking the pretty yard. Full basement with new hot water heater and sump pump with battery backup. Professionally landscaped with cedar deck, brick paver patio with seating wall, sprinkler system. New roof, siding, gutters and underground downspouts. A great home - ideal for entertaining! Located near shopping, restaurants, expressways and Waterfall Glen.
Location
State IL
County Du Page
Rooms
Basement Full
Interior
Interior Features First Floor Laundry, Walk-In Closet(s), Bookcases, Open Floorplan, Granite Counters, Separate Dining Room
Heating Natural Gas, Forced Air
Cooling Central Air
Fireplaces Number 1
Fireplaces Type Gas Log, Gas Starter
Fireplace Y
Appliance Range, Microwave, Dishwasher, Refrigerator, Washer, Dryer, Disposal, Stainless Steel Appliance(s)
Laundry In Unit
Exterior
Exterior Feature Deck, Brick Paver Patio
Parking Features Attached
Garage Spaces 3.0
View Y/N true
Roof Type Asphalt
Building
Lot Description Landscaped, Sidewalks, Streetlights
Story 2 Stories
Foundation Concrete Perimeter
Sewer Public Sewer
Water Public
New Construction false
Schools
Elementary Schools Oakwood Elementary School
Middle Schools Old Quarry Middle School
High Schools Lemont Twp High School
School District 113A, 113A, 210
Others
HOA Fee Include None
Ownership Fee Simple
Special Listing Condition None
Read Less Info
Want to know what your home might be worth? Contact us for a FREE valuation!

Our team is ready to help you sell your home for the highest possible price ASAP
© 2025 Listings courtesy of MRED as distributed by MLS GRID. All Rights Reserved.
Bought with Mary Braatz • RE/MAX Enterprises
"My job is to find and attract mastery-based agents to the office, protect the culture, and make sure everyone is happy! "






