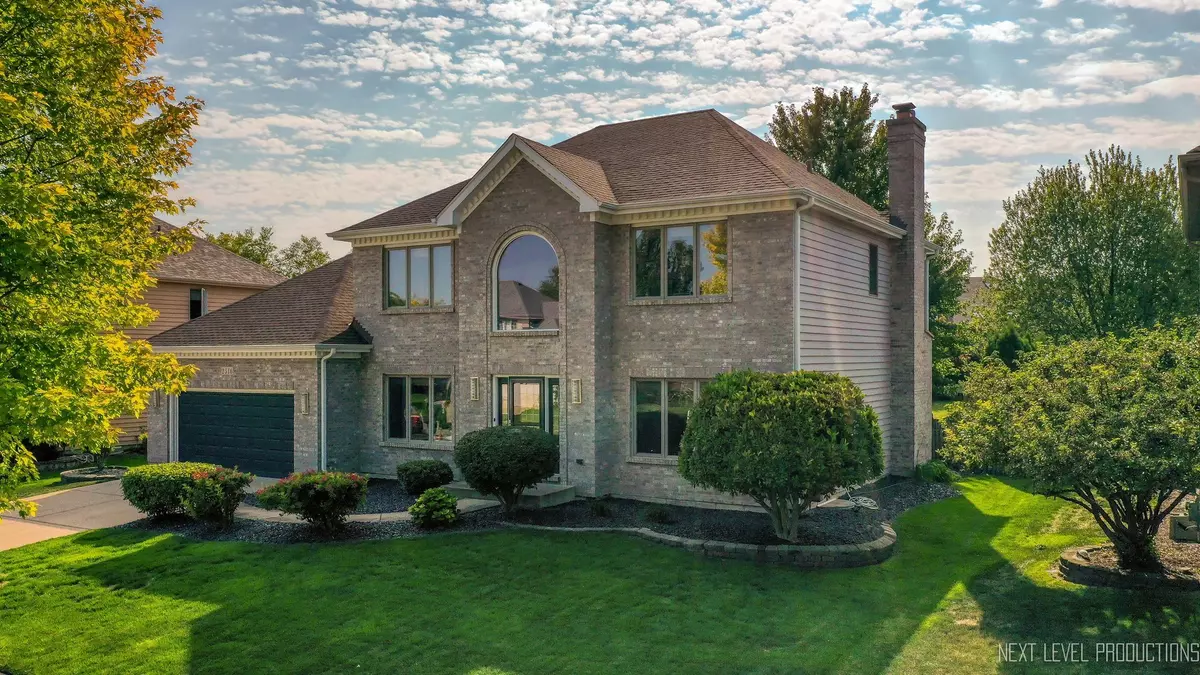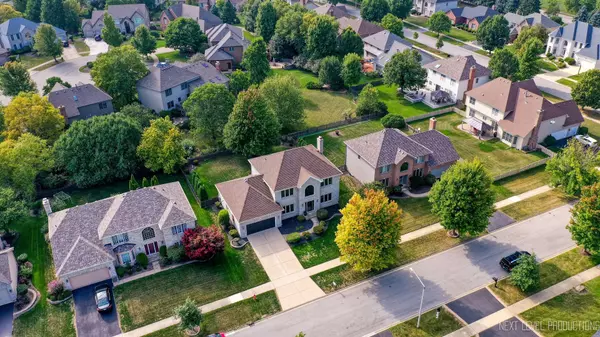$680,000
$679,900
For more information regarding the value of a property, please contact us for a free consultation.
4 Beds
2.5 Baths
2,970 SqFt
SOLD DATE : 10/30/2023
Key Details
Sold Price $680,000
Property Type Single Family Home
Sub Type Detached Single
Listing Status Sold
Purchase Type For Sale
Square Footage 2,970 sqft
Price per Sqft $228
Subdivision Prairie Crossing
MLS Listing ID 11871644
Sold Date 10/30/23
Style Traditional
Bedrooms 4
Full Baths 2
Half Baths 1
HOA Fees $17/ann
Year Built 2002
Annual Tax Amount $12,496
Tax Year 2022
Lot Size 9,901 Sqft
Lot Dimensions 79.8X124.6X80X124.9
Property Description
A must see! Wonderful brick front-cedar sided home on the peaceful tree lined street of Bangert Lane in Naperville. Spacious, light, and neutral decor along with hardwood floors from top to bottom is ready for you. Four spacious bedrooms upstairs with an office on the main level for great work from home space. The two-story foyer makes for an impressive entrance with its wood and glass front door and side transom windows. The formal living room on the right has roll out windows, wood blinds and hardwood floors. The same features are in the formal dining room on the left. The roomy and comfortable family room has canned lighting, ceiling fan, brick fireplace with mantel, wood blinds and hardwood floor. The kitchen from top to bottom has canned lighting, pendant lighting, Lots of cabinetry, 42-inch cabinets with roll outs in lower cabinets, Island, granite counter tops, stainless steel appliances, walk-in pantry, hardwood floor, table-eating area with double glass doors to the back patio. Laundry-mud room with exterior access, utility sink, closet, and ceramic tile floor. The main level office has a ceiling fan, recessed lighting, wood blinds, and hard wood floor. The powder room has a Kohler pedestal sink and toilet. The sizable main bedroom has a ceiling fan, roll out windows, wood blinds, hardwood floor and a large walk-in closet to accommodate plenty of clothing. The main bedroom bathroom has a skylight, double sinks, linen closet, separate shower, and large soaking tub. All other sizeable bedrooms have ceiling fans (except one), wood blinds, and wood floors. The large wood fenced back yard has a concrete patio with brick firepit and tall Arborvitae on the north and south for privacy. Beautiful and easy to maintain landscape in front and back. The home faces east allowing for plenty of interior sunlight all day. Heated garage. New items: Roof 2019, exterior paint 2020, HVAC 2021, Sump pump 2021 and stove 2022. Nothing to do here but move in and enjoy! Kendall Elementary School .6 miles, Crone Middle School 3 miles, and Neuqua Valley High School 2.2 miles. Close to Springbrook and Naperbrook golf courses, and 59 Hwy shops and restaurants.
Location
State IL
County Will
Area Naperville
Rooms
Basement Full
Interior
Interior Features Vaulted/Cathedral Ceilings, Skylight(s), Hardwood Floors, First Floor Laundry
Heating Natural Gas, Forced Air
Cooling Central Air
Fireplaces Number 1
Fireplaces Type Wood Burning
Fireplace Y
Appliance Range, Microwave, Dishwasher, Refrigerator, Washer, Dryer, Disposal
Exterior
Exterior Feature Patio
Parking Features Attached
Garage Spaces 2.0
Roof Type Asphalt
Building
Sewer Public Sewer
Water Lake Michigan
New Construction false
Schools
Elementary Schools Kendall Elementary School
Middle Schools Clifford Crone
High Schools Neuqua Valley High School
School District 204 , 204, 204
Others
HOA Fee Include None
Ownership Fee Simple
Special Listing Condition None
Read Less Info
Want to know what your home might be worth? Contact us for a FREE valuation!

Our team is ready to help you sell your home for the highest possible price ASAP

© 2025 Listings courtesy of MRED as distributed by MLS GRID. All Rights Reserved.
Bought with Michael Berg • Berg Properties
"My job is to find and attract mastery-based agents to the office, protect the culture, and make sure everyone is happy! "






