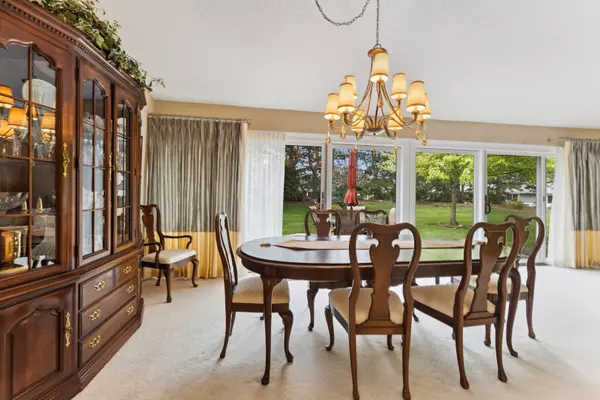$825,000
$825,000
For more information regarding the value of a property, please contact us for a free consultation.
2 Beds
2.5 Baths
2,269 SqFt
SOLD DATE : 10/31/2023
Key Details
Sold Price $825,000
Property Type Condo
Sub Type 1/2 Duplex
Listing Status Sold
Purchase Type For Sale
Square Footage 2,269 sqft
Price per Sqft $363
Subdivision Briarwood Lakes
MLS Listing ID 11870243
Sold Date 10/31/23
Bedrooms 2
Full Baths 2
Half Baths 1
HOA Fees $625/ann
Year Built 1980
Annual Tax Amount $8,539
Tax Year 2022
Lot Dimensions 26X23.5X69X49.5X89
Property Description
A TRUE RANCH...one of the few in Briarwood Lakes...On the "Island"...And the many recent renovations & updates make this especially appealing! Vaulted ceilings & walls of sliding glass doors in the Living Room & Dining Room. Hardwood floors throughout the spacious Foyer, comfortable Den, Powder Room & beautifully updated Kitchen (w/white cabinets, granite counters, stainless appliances, bar fridge, and sunny Breakfast Room). Guest Room with ensuite bath and double closets. Master Suite is everything you could want, with multiple closets, luxe private bath and a beautiful view. First Floor Laundry. Finished Lower Level with Rec Room and additional Laundry/Storage Room. 2.5 car heated garage. New in 2019: Roof (gutters, etc), Water Heater, Sump and Humidifier. Briarwood Lakes is a 55+ gated community on over 75 acres of greenspace, gardens, mature trees and meandering water. Close to everything in Oak Brook - shopping, dining, entertainment, recreation - with easy highway access. Don't miss your chance for this rare opportunity - It is Move-In Ready!
Location
State IL
County Du Page
Rooms
Basement Partial
Interior
Interior Features Vaulted/Cathedral Ceilings, Bar-Dry, Hardwood Floors, Wood Laminate Floors, First Floor Bedroom, First Floor Laundry, First Floor Full Bath, Open Floorplan, Some Carpeting, Some Window Treatmnt, Granite Counters
Heating Natural Gas, Forced Air
Cooling Central Air
Fireplaces Number 1
Fireplaces Type Gas Starter
Fireplace Y
Appliance Double Oven, Range, Microwave, Dishwasher, Refrigerator, Bar Fridge, Washer, Dryer, Disposal
Laundry Multiple Locations
Exterior
Exterior Feature Patio, End Unit
Parking Features Attached
Garage Spaces 2.0
Community Features On Site Manager/Engineer, Patio, Picnic Area
View Y/N true
Roof Type Shake
Building
Lot Description Landscaped, Pond(s)
Foundation Concrete Perimeter
Sewer Public Sewer
Water Lake Michigan
New Construction false
Schools
Elementary Schools Brook Forest Elementary School
Middle Schools Butler Junior High School
High Schools Hinsdale Central High School
School District 53, 53, 86
Others
Pets Allowed Cats OK, Dogs OK
HOA Fee Include Security,Doorman,TV/Cable,Exterior Maintenance,Lawn Care,Snow Removal,Lake Rights,Internet
Ownership Fee Simple
Special Listing Condition None
Read Less Info
Want to know what your home might be worth? Contact us for a FREE valuation!

Our team is ready to help you sell your home for the highest possible price ASAP
© 2025 Listings courtesy of MRED as distributed by MLS GRID. All Rights Reserved.
Bought with James Gannon • JXG Realty
"My job is to find and attract mastery-based agents to the office, protect the culture, and make sure everyone is happy! "






